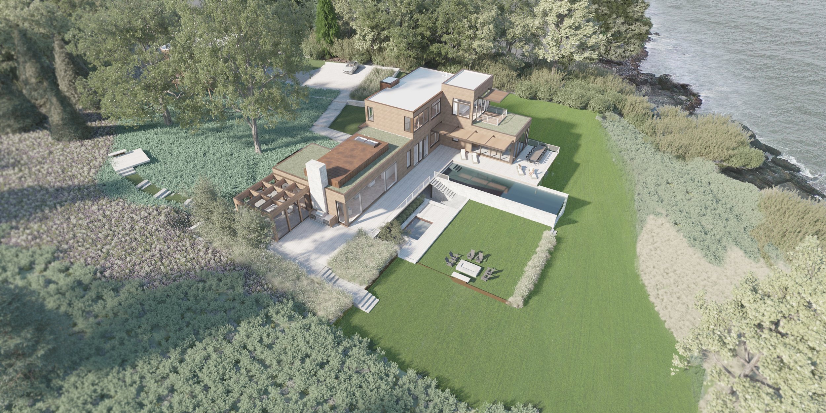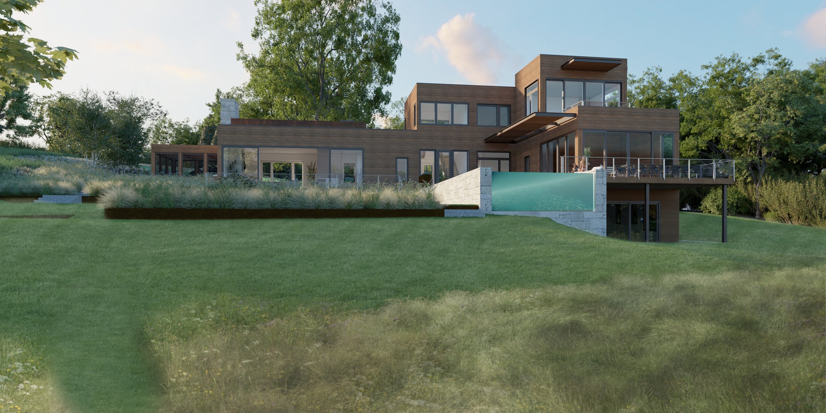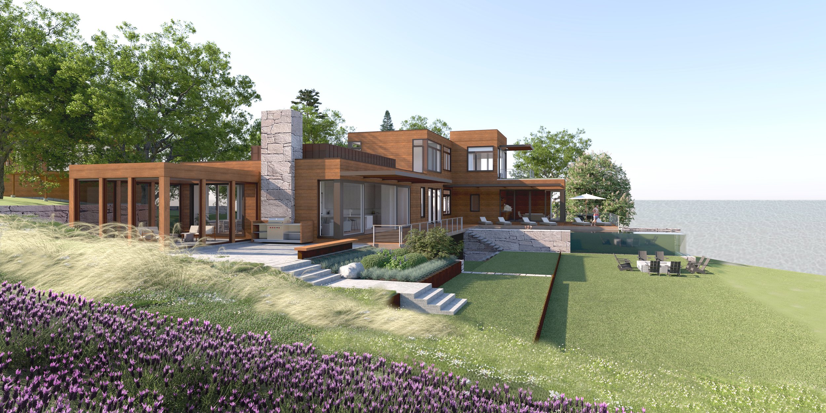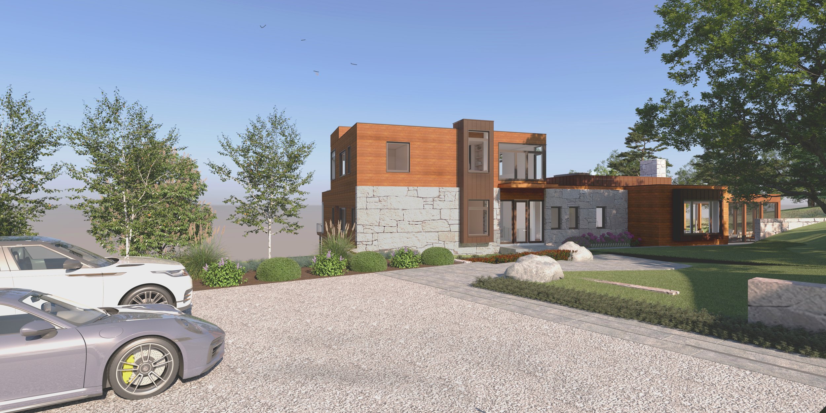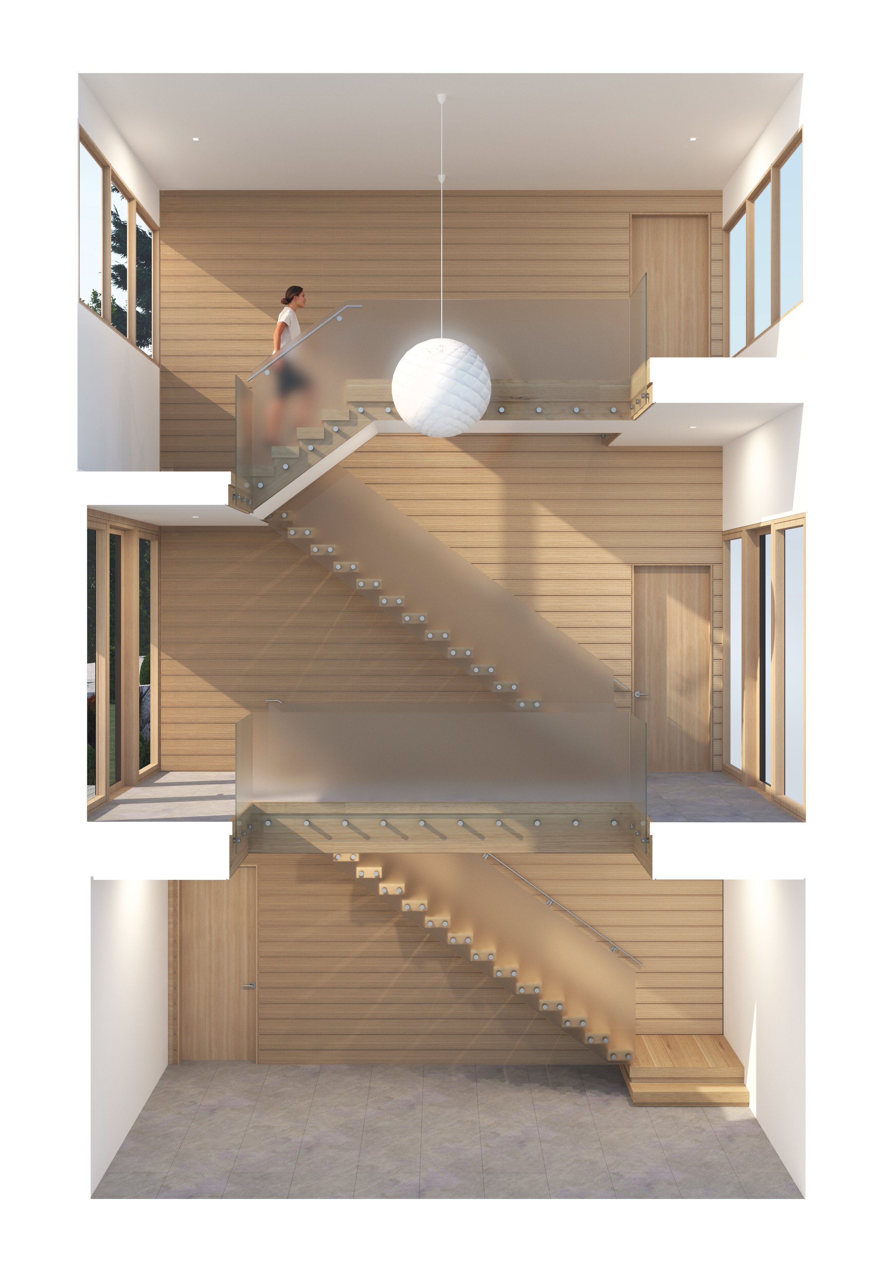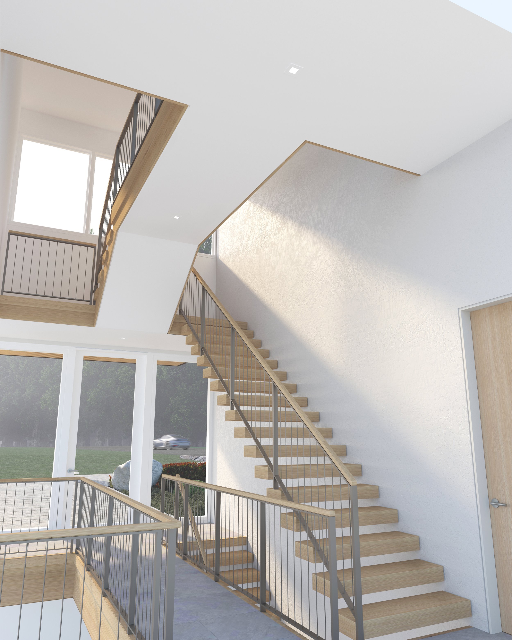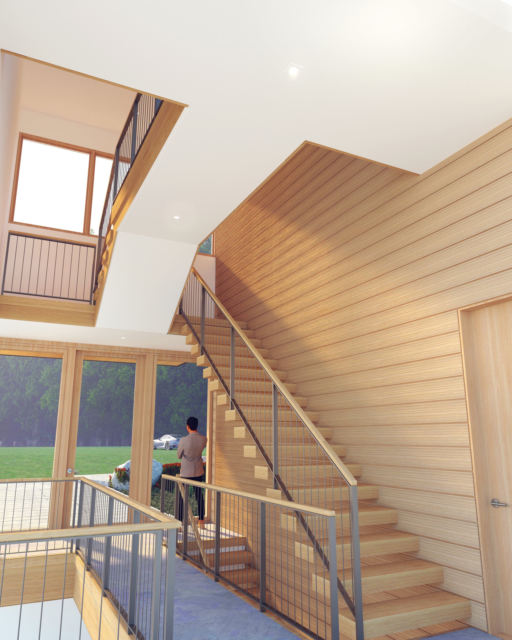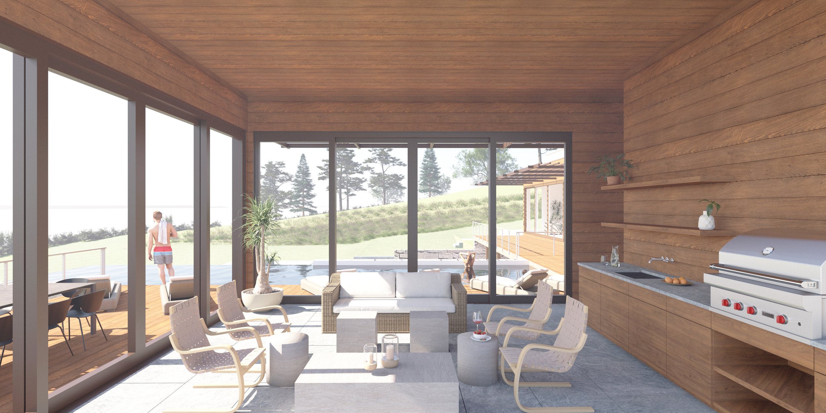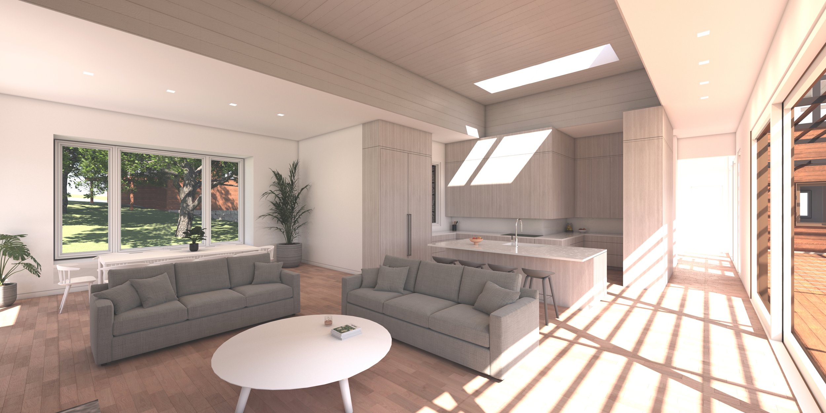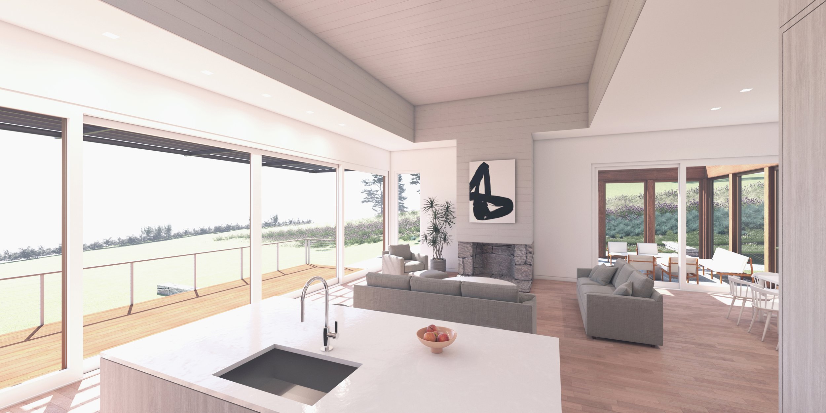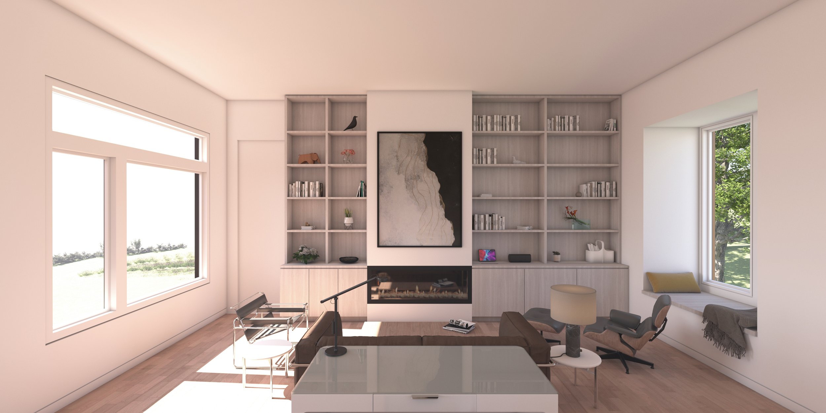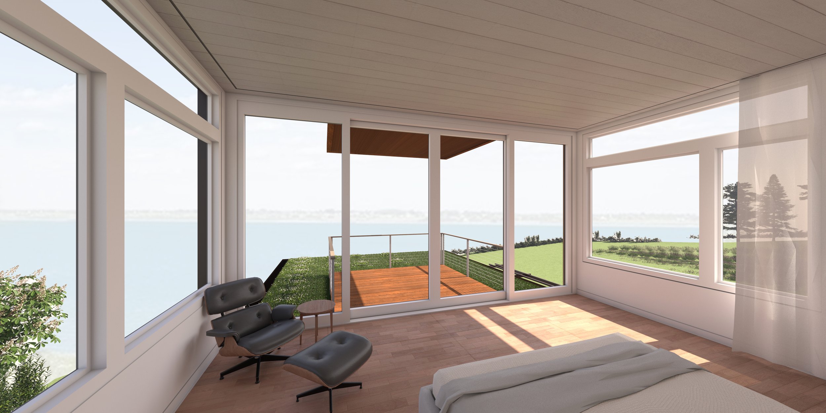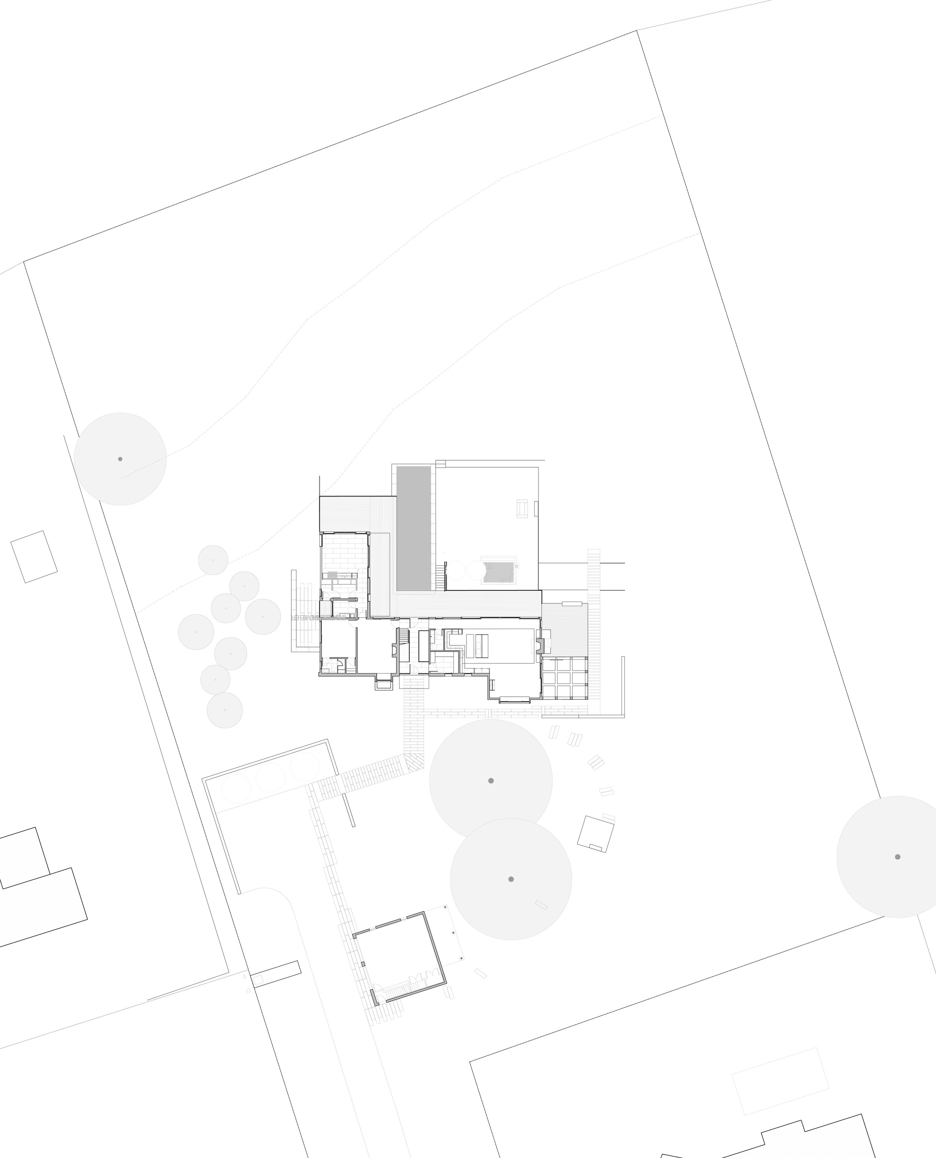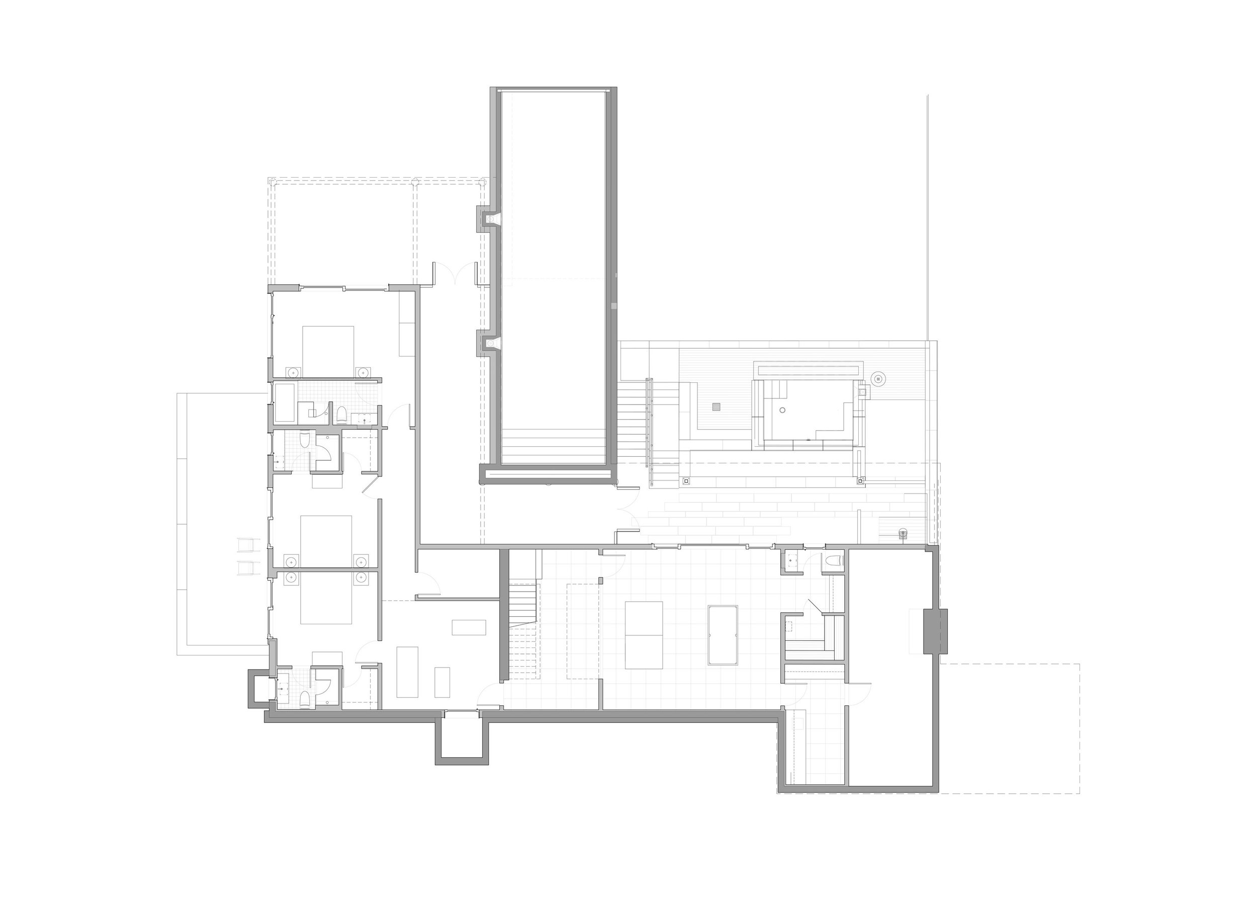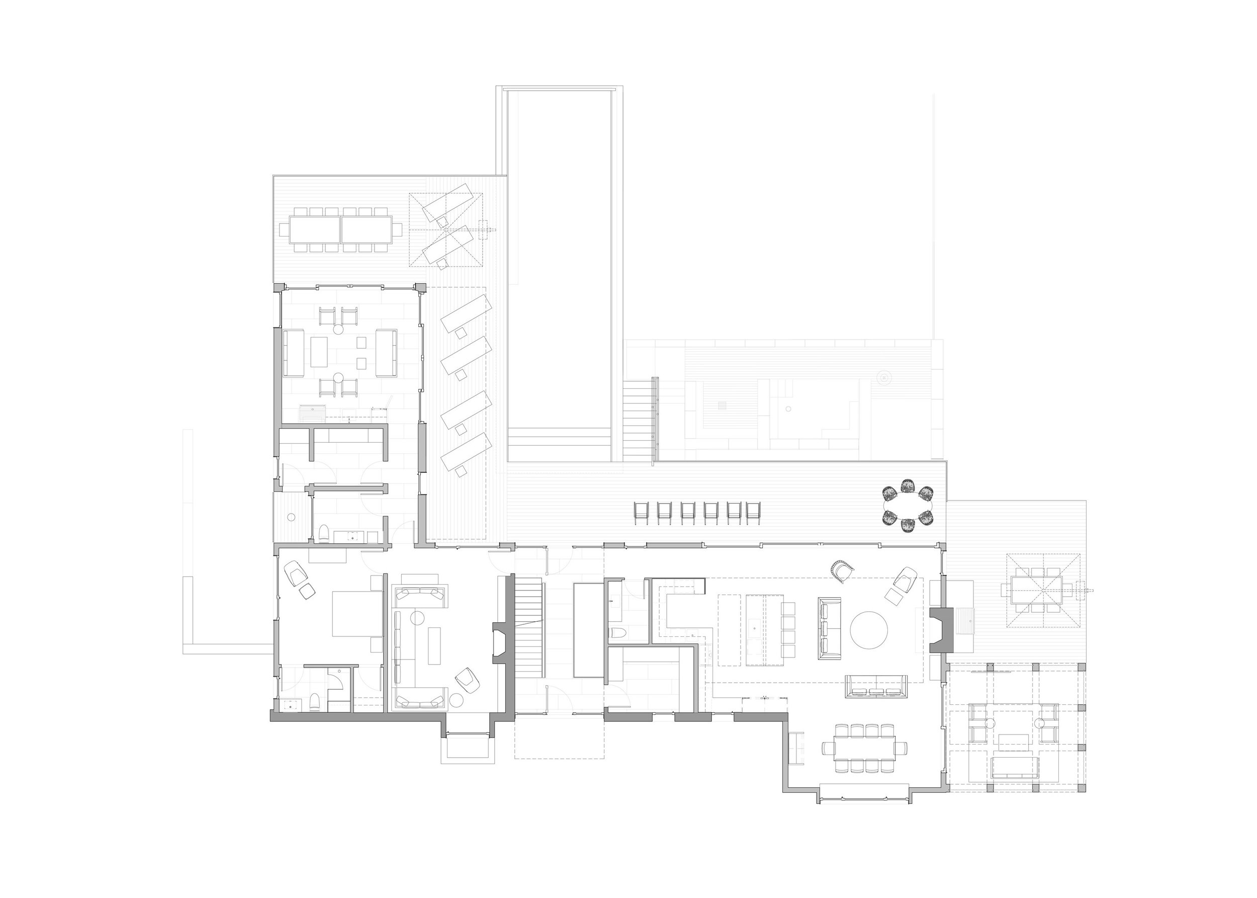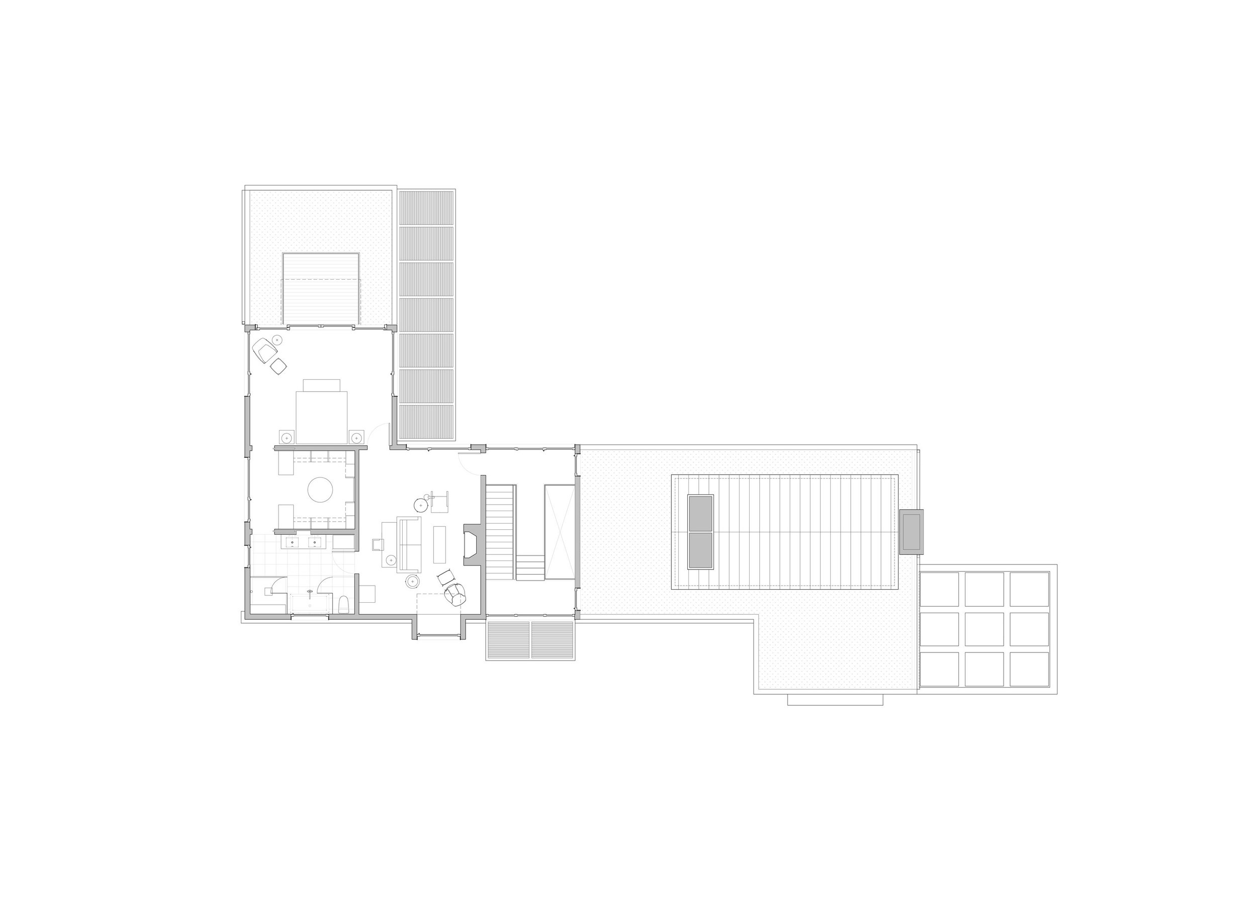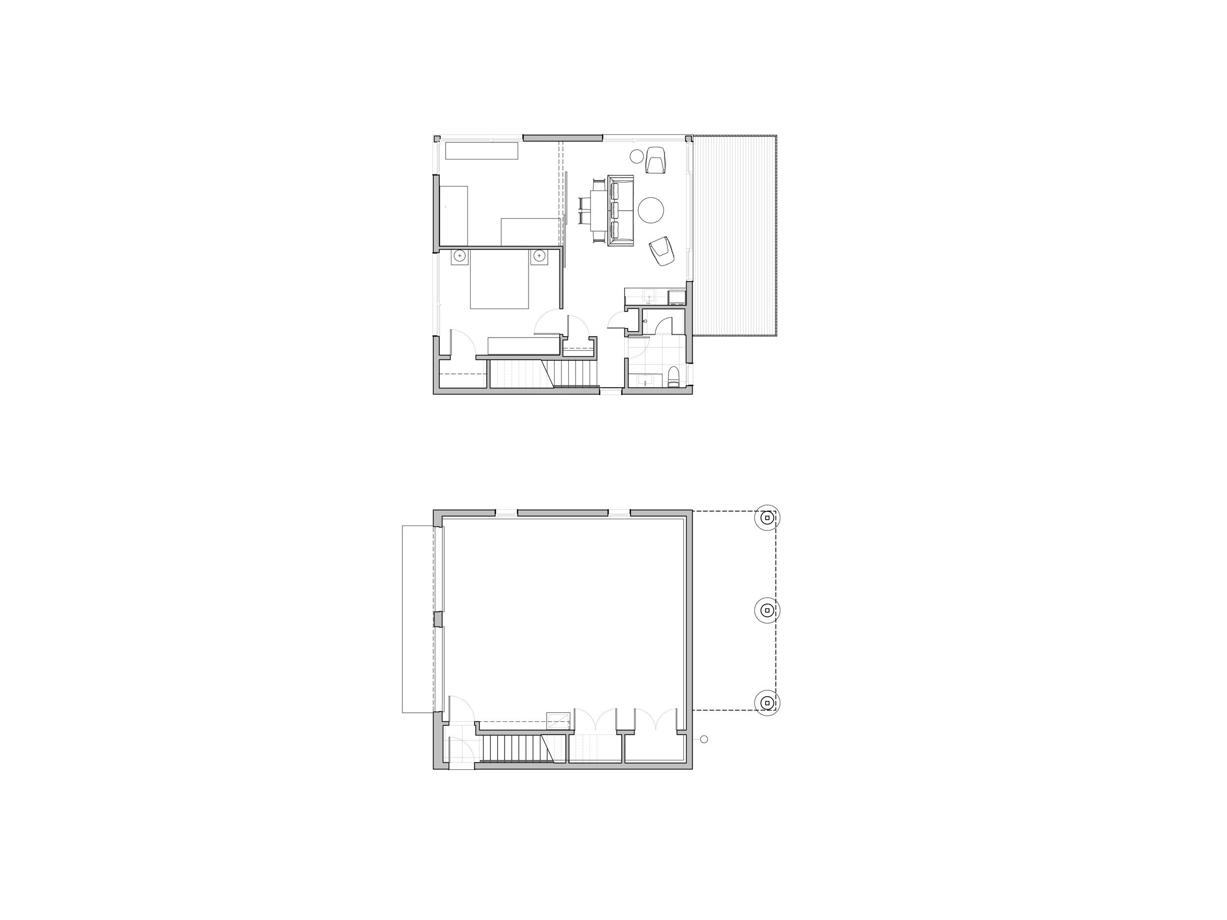Indian Avenue House: In Progress
The original east facing house, did not take advantage of the significant grade change. The new house turned slightly south, takes advantage of the light and magnificent views of the Sakonnet River and distant Atlantic Ocean. The main living spaces open to the pool, screened porch, decks and terraces. The lower level support spaces and guest rooms have water views to the north east and access to terraces and the plunge pool. The second floor owner’s suite has a private deck looking over the green roof with expansive views of the Sakonnet River. The guest house is nestled under the preserved oak trees with water views. This project is with in the Rhode Island Coastal Resource Management Council’s jurisdiction, limiting the location, size and impact on the site. A green ‘live roof” is used to control run off, solar panels will provide 80% of the required power. The tiered landscape will be planted with coastal plants and native ground covers. Mowing is limited to a controlled lawn. The material palette of granite, Accoya siding and weathered steel components compliment the landscape.
Location | Middletown, RI
Landscape | Verde Design + Horticulture
Contractor | Kirby Perkins Construction
Renderings | Nathan Lynch Design

