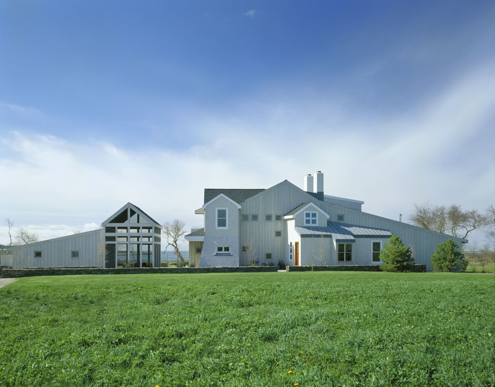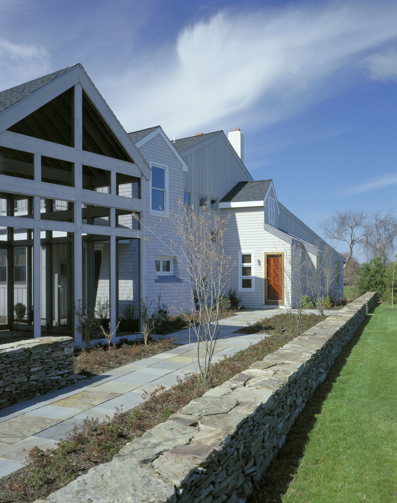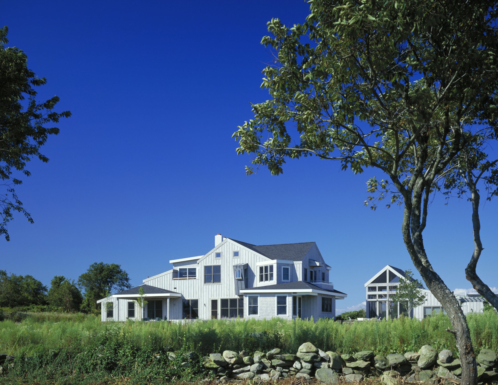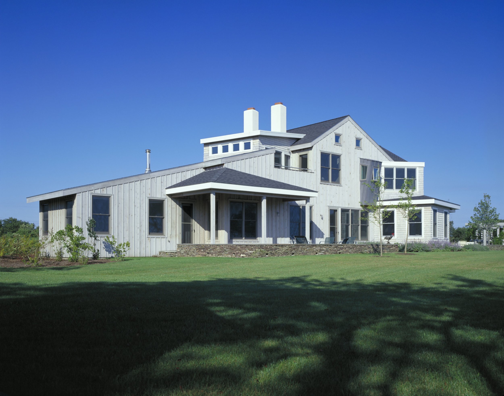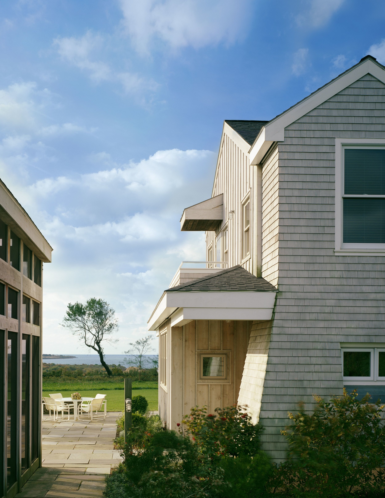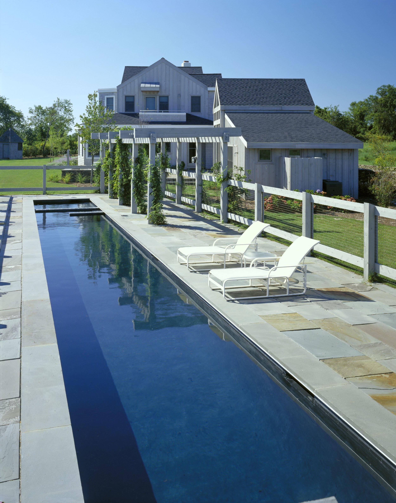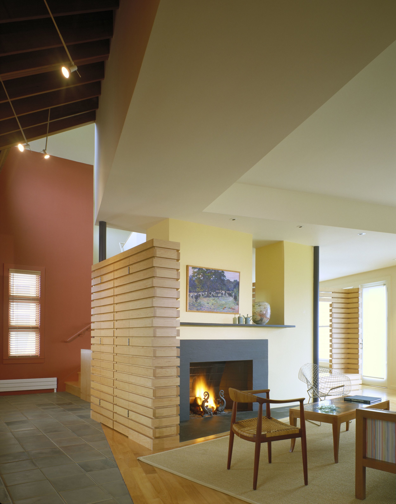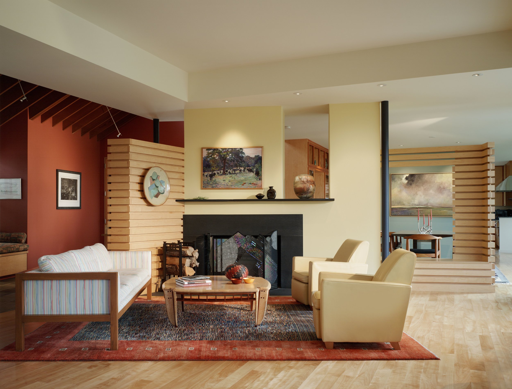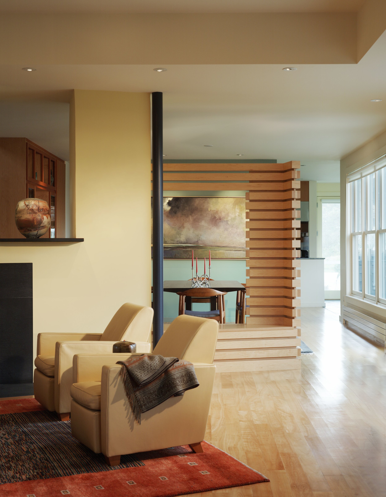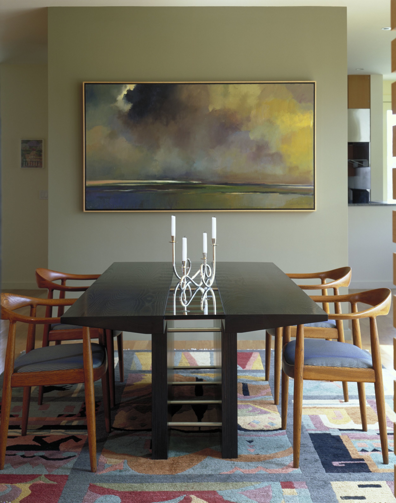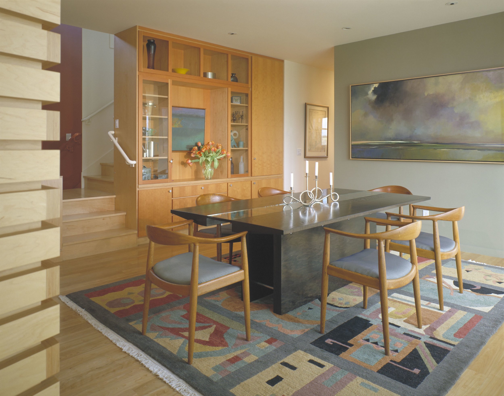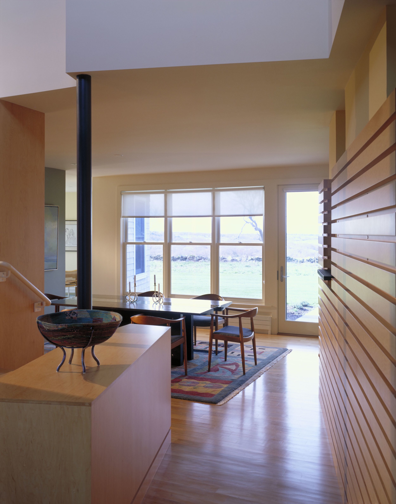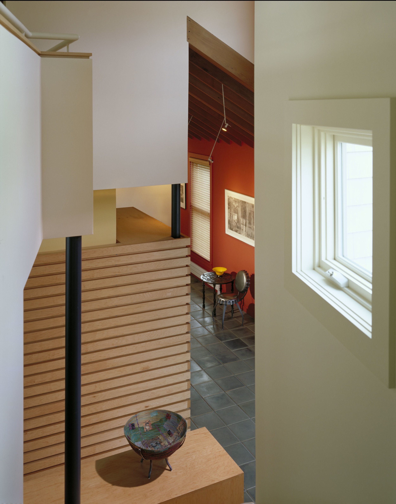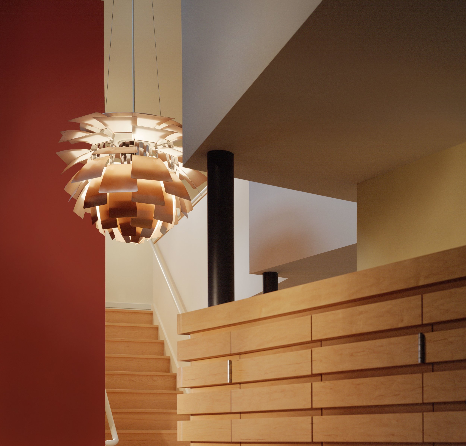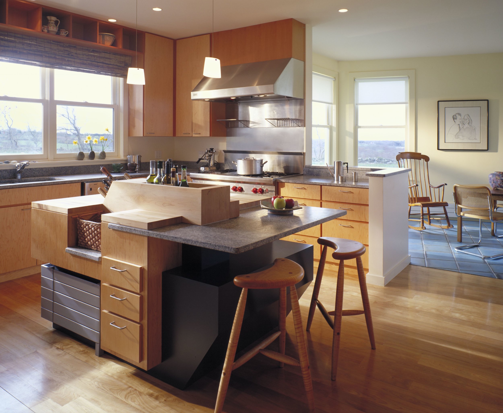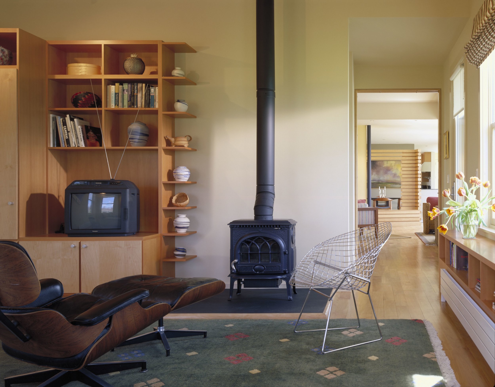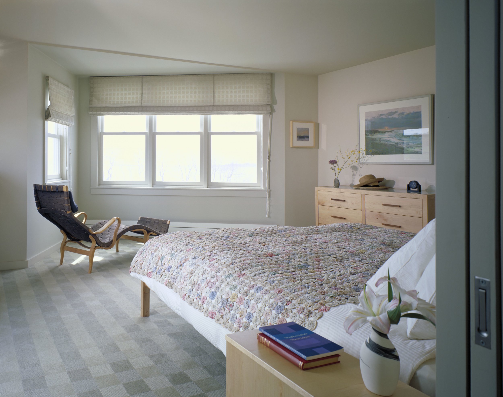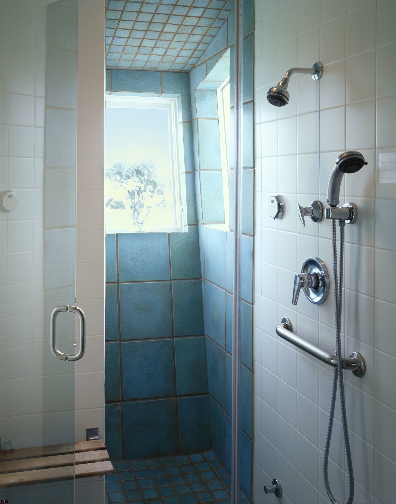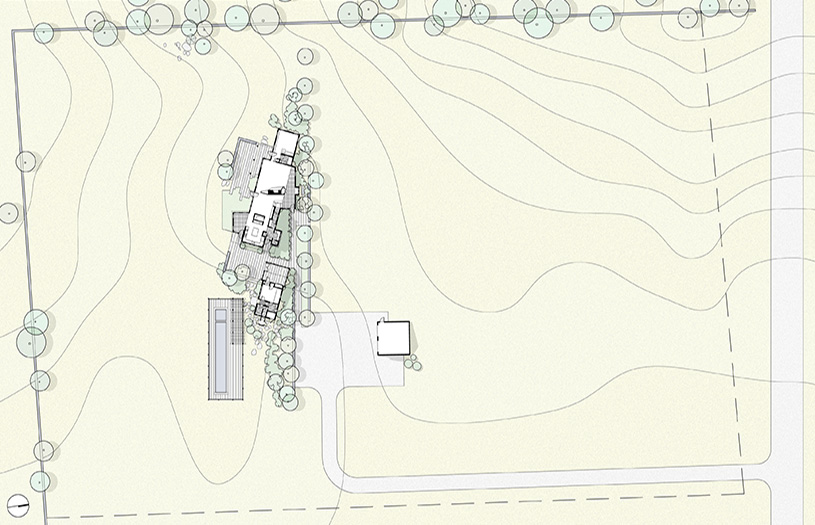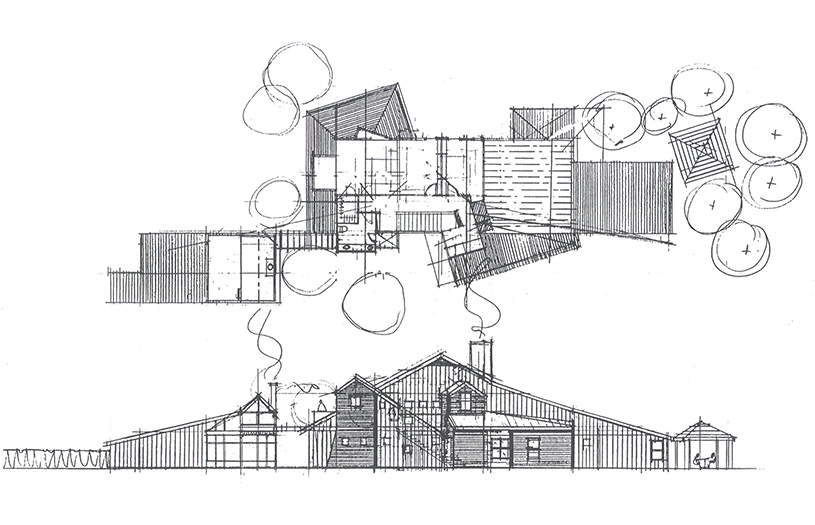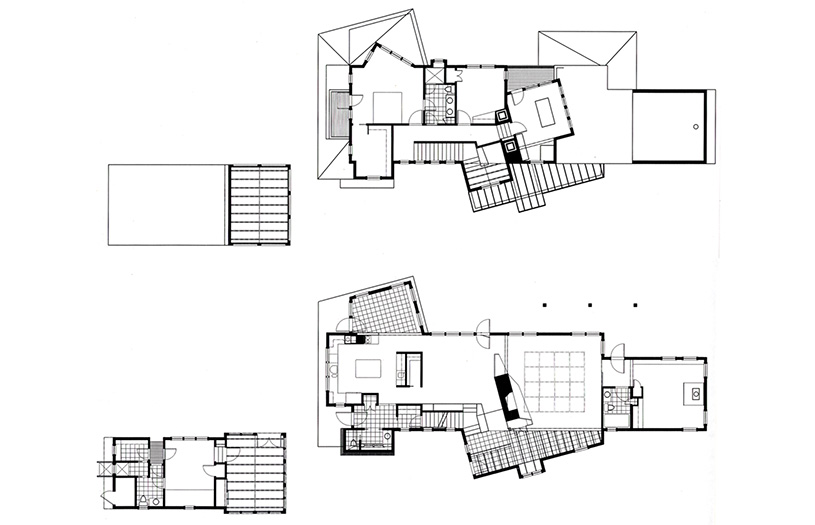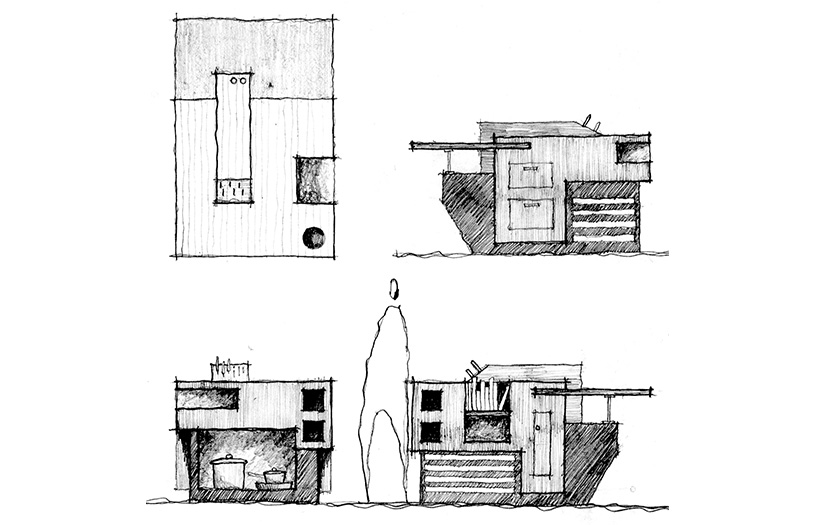little compton house
Situated on active agricultural land, this house pares its interiors down to essential program. Through organization and careful planning of transition from space to space, this house encourages a living relationship that expands into the surrounding landscape.
From winter harshness, family and friends retreat inside, finding comfort in a series of intimately scaled spaces. In sunlight, these spaces weave themselves more tightly into the landscape. Color shifts with passage from the rectangular volume of the house to the animated places of repose. Materials such as stone punctuate transition - inside to outside. Ushering from one room to another – viewing artwork, landscape, then art again - a single pathway prescribes a unique tour of both the house and the landscape.
By summer, the program expands outward. Composed, between a collection of outbuildings, garden rooms tame the expansiveness of the farmland, while maintaining, views to the river. Parallel to the existing fieldstone wall our project unites our clients with the cultural, agricultural, and geological history of the landscape.
Location | Little Compton, RI
Landscape Design | Foster Associates
Interior Design | Karen Vaughn
Contractor | Kirby Perkins Construction
Photography | Warren Jagger Photography

