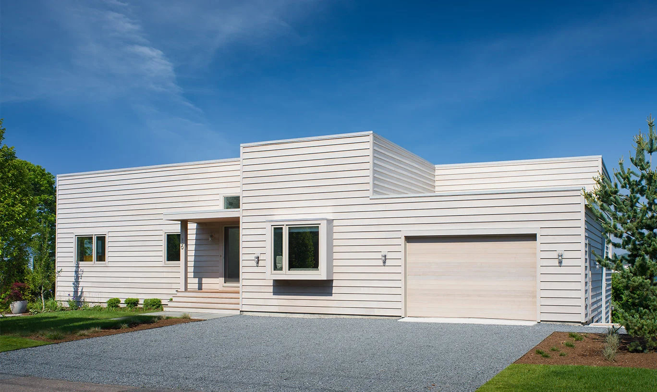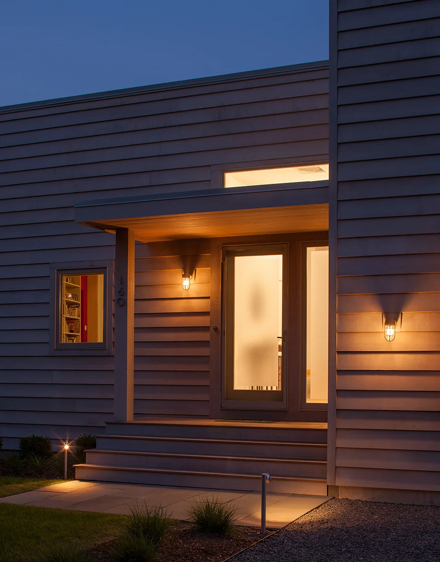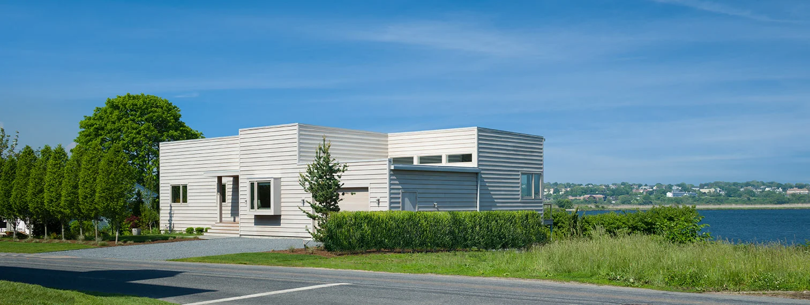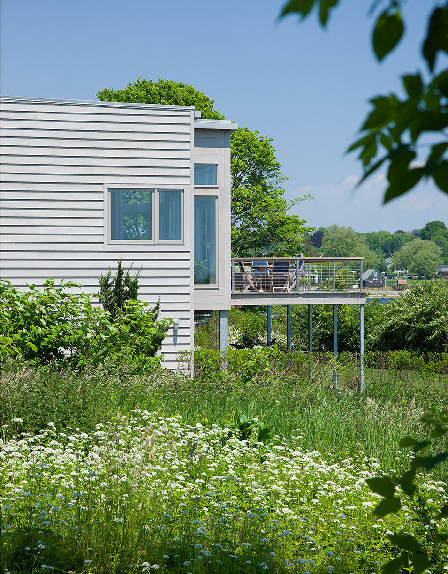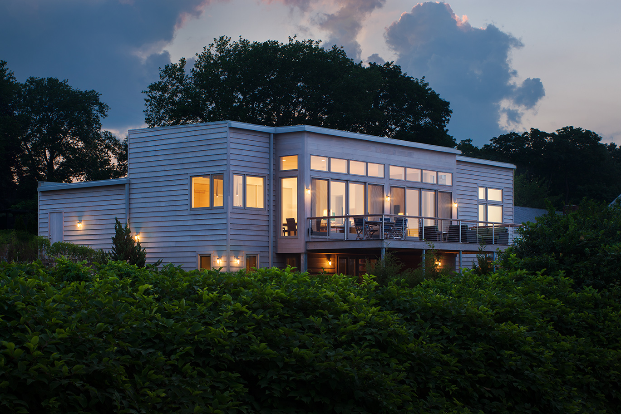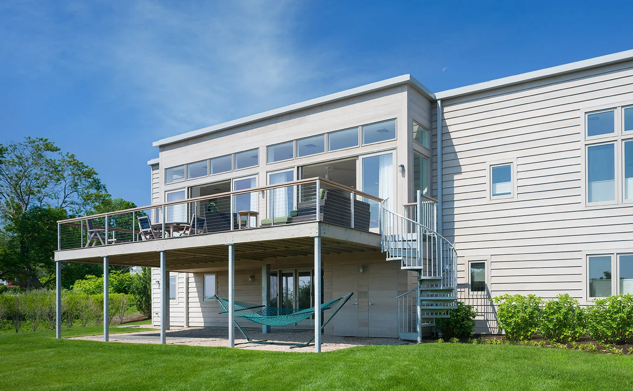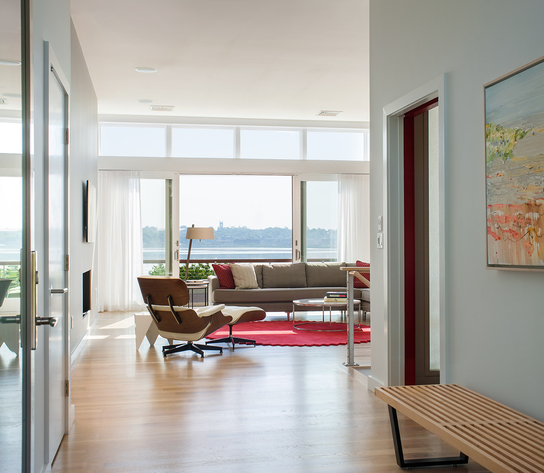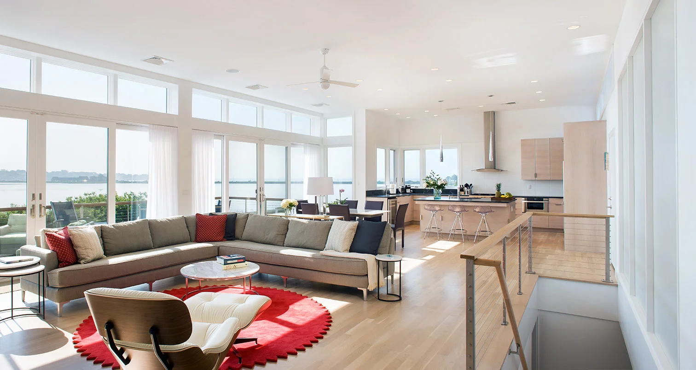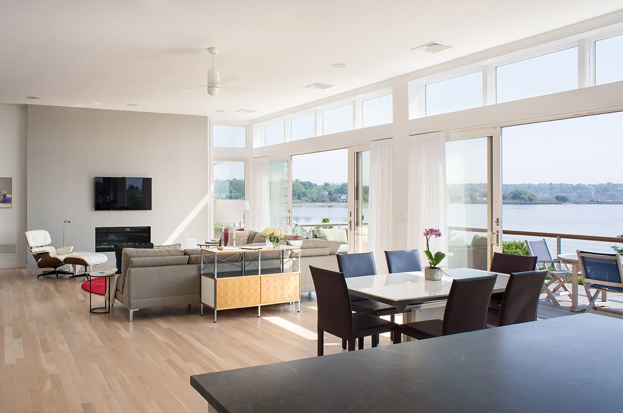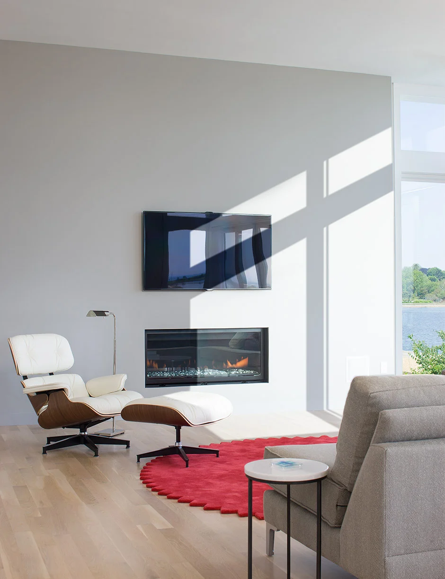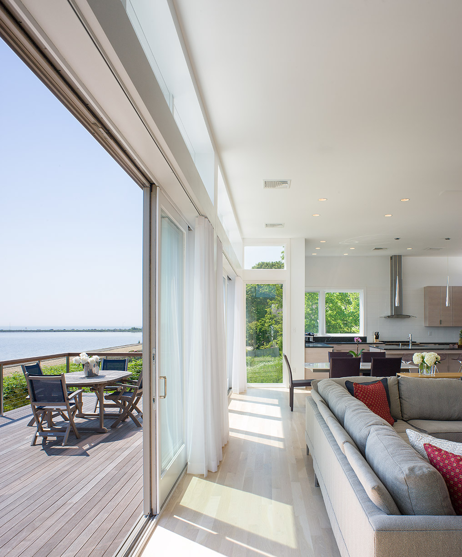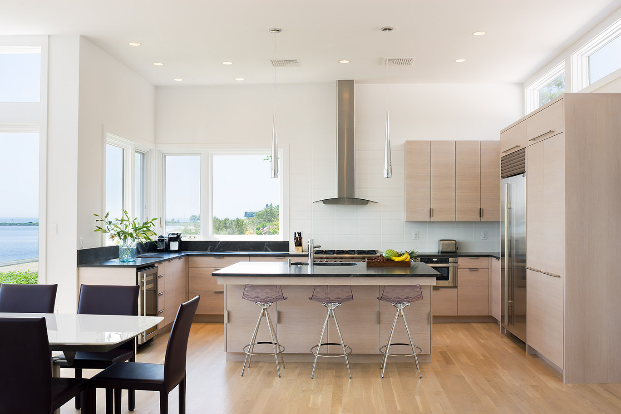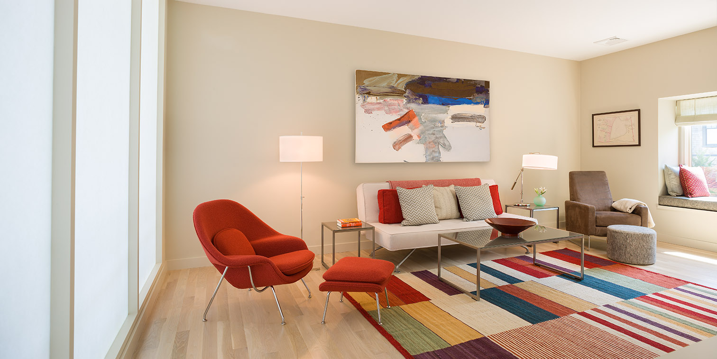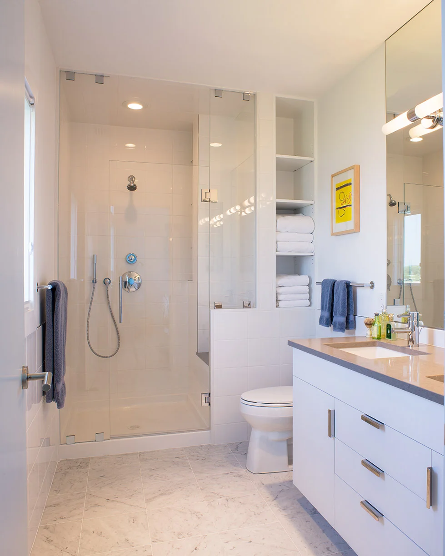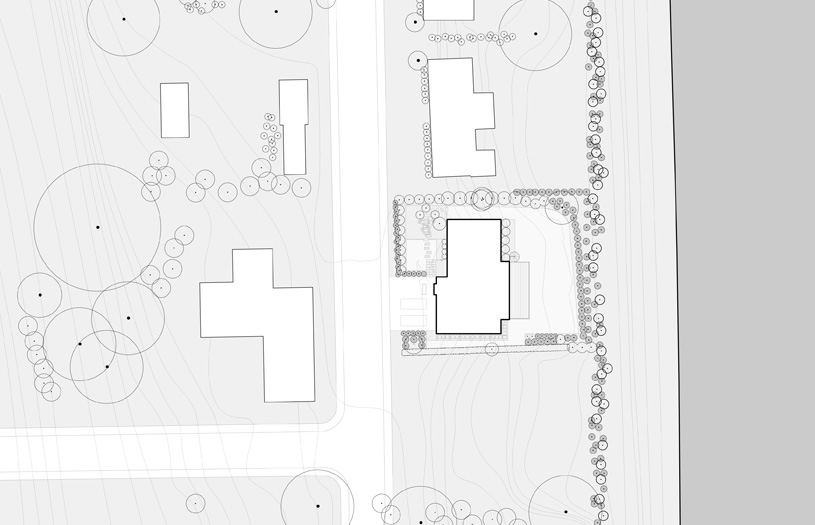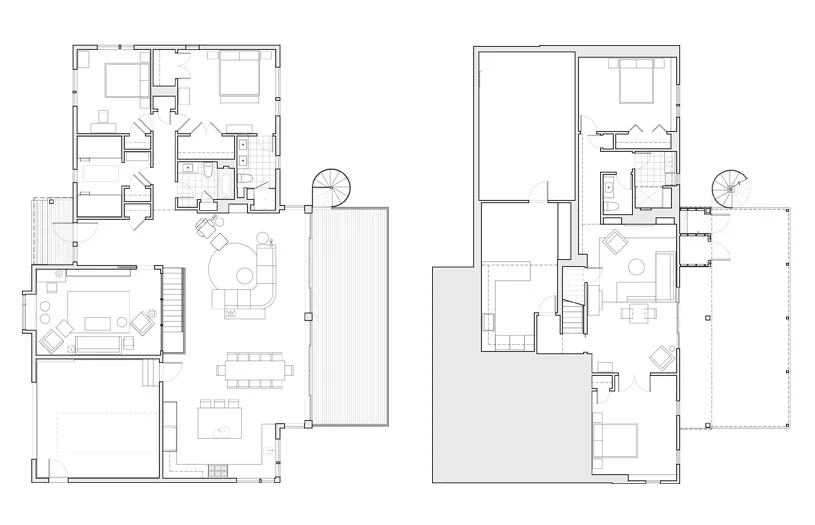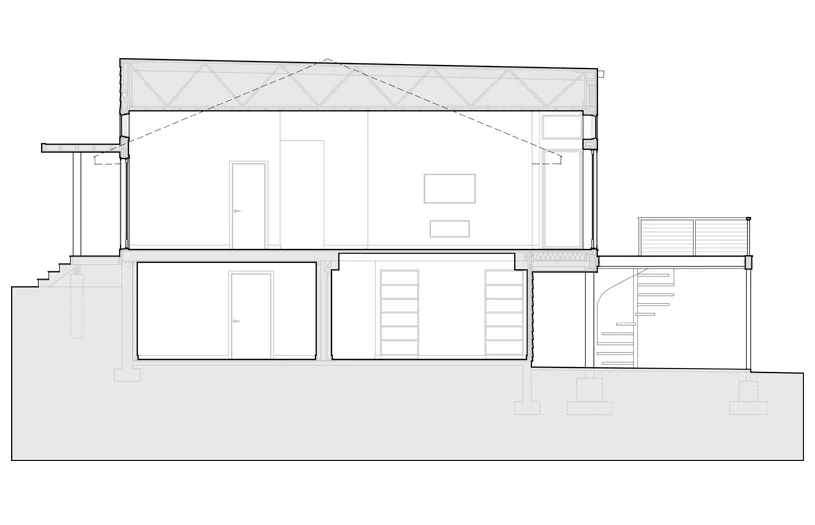newport renovation
On this Newport site, we were asked to renovate an existing 1950's ranch to take better advantage of the reservoir location and capture the distant ocean views. Our clients asked for a modern house with a large deck and outside access to the lower level. In addition, they wanted to maintain the lower bedrooms and sitting room and minimize the number of plan changes to the main floor. To avoid a complicated structural solution, we removed the existing gable roof and added a new truss system supported by new and existing perimeter walls. This allowed for a clear span throughout the main living area and a wall of sliding doors, which takes advantage of the views and light. The high ceiling in the main room is modulated in other spaces, making spacious what was once a series of cramped rooms.
The house is clad in standard red cedar clapboards with a wide exposure, with ship lap boards on the new addition. The clad window color was selected to blend with the cedar. The results are a quiet monochromatic modern house.
The quiet simplicity of the house exterior does not prepare the visitor for the interior open spaces and views of the water. We were asked to design an interior that was sympathetic to the architecture, inviting and comfortable for our clients and their extended family and many grandchildren.
Rhode Island Monthly Design Award
Gold, Residential Renovation
Location | Newport, Rhode Island
Interiors | Foster Associates
Landscape | Mooney Landscape Architects
Contractor | Highland Builders
Photography | Warren Jagger Photography

