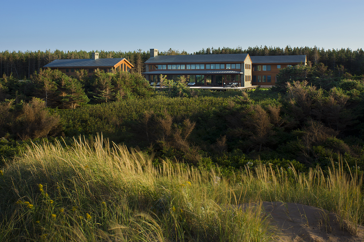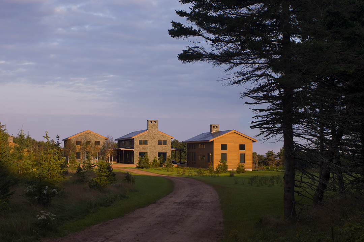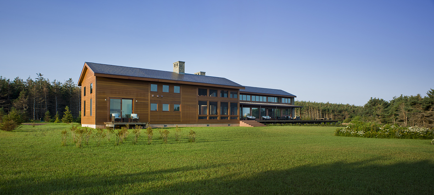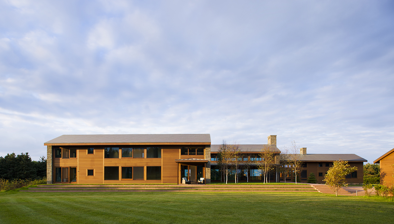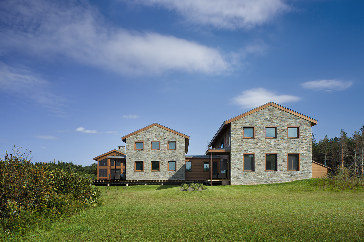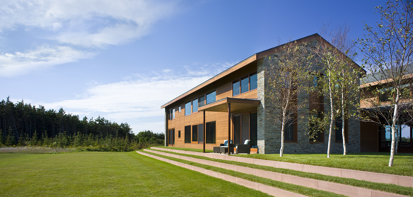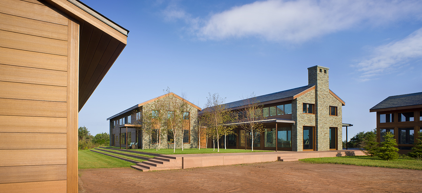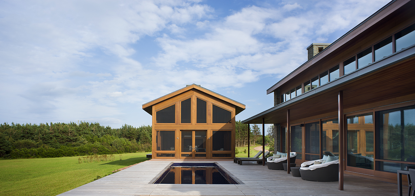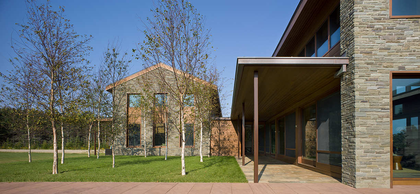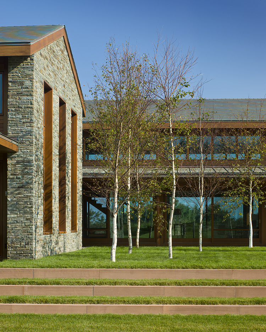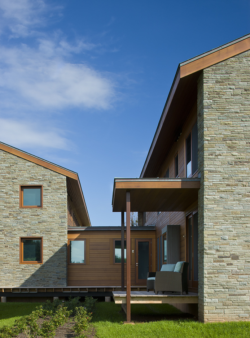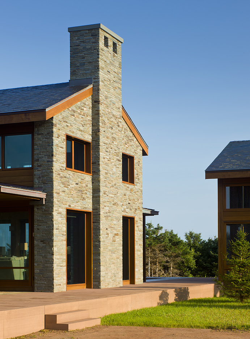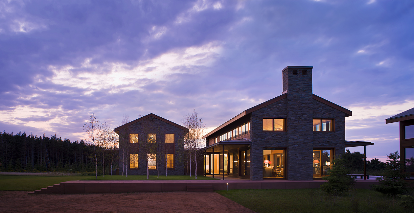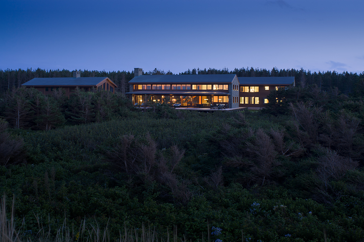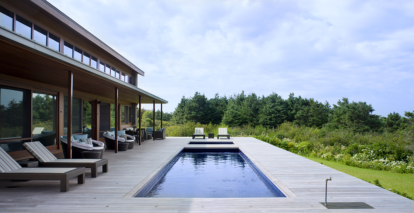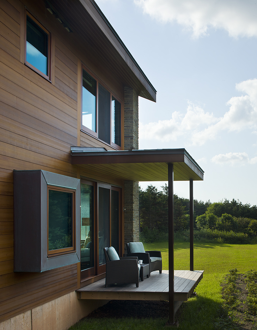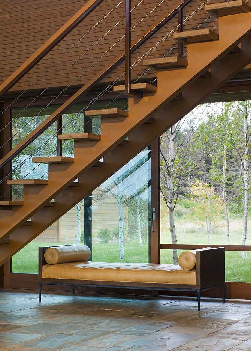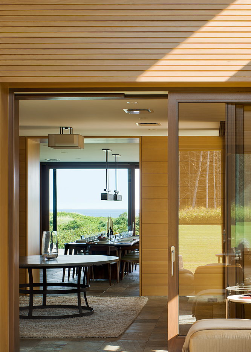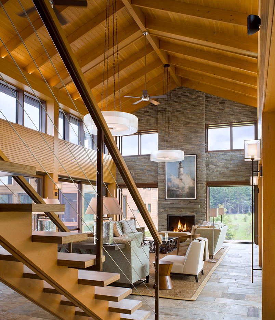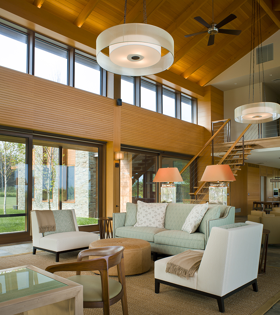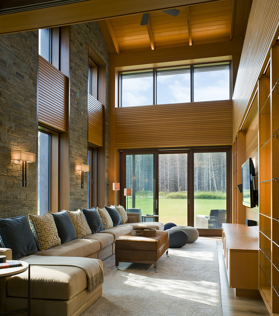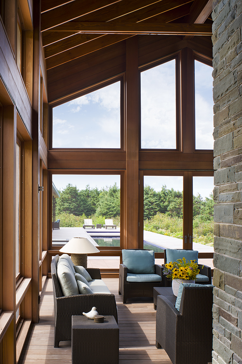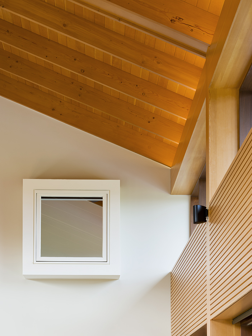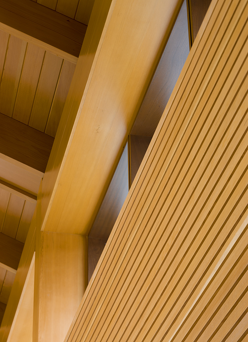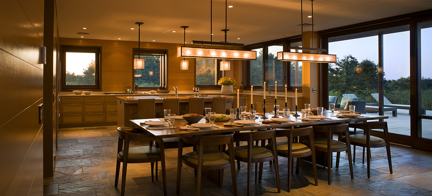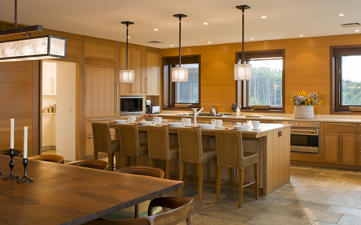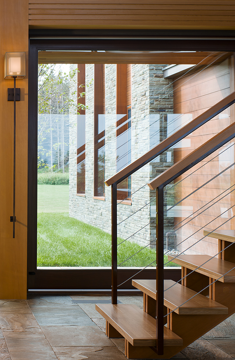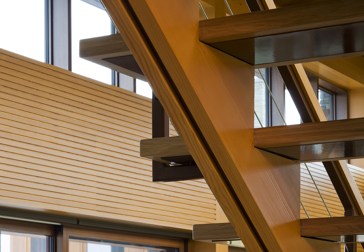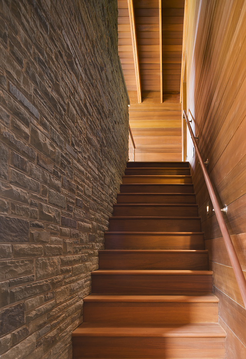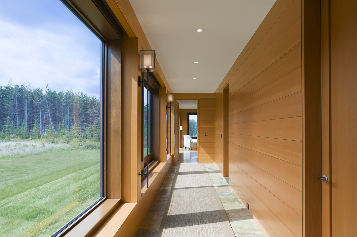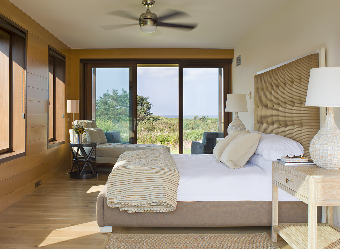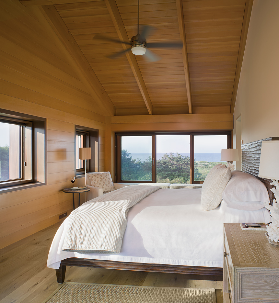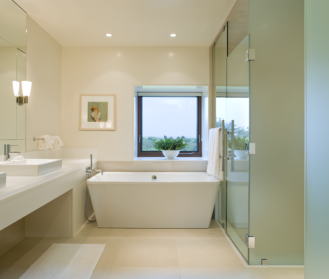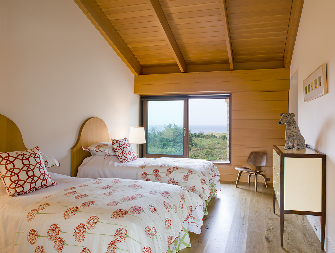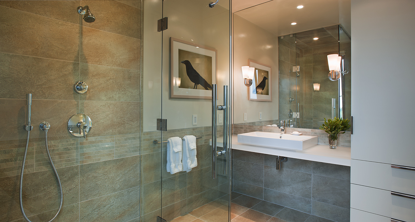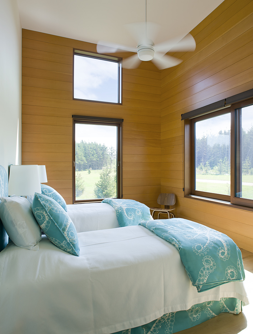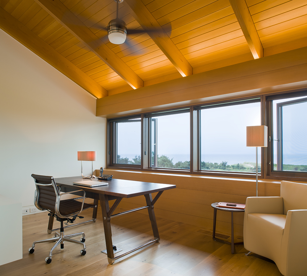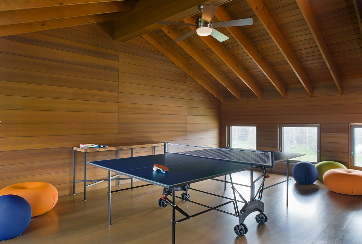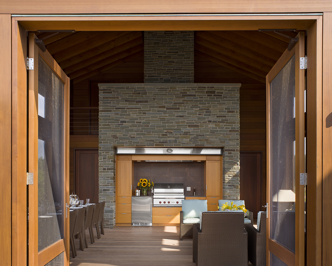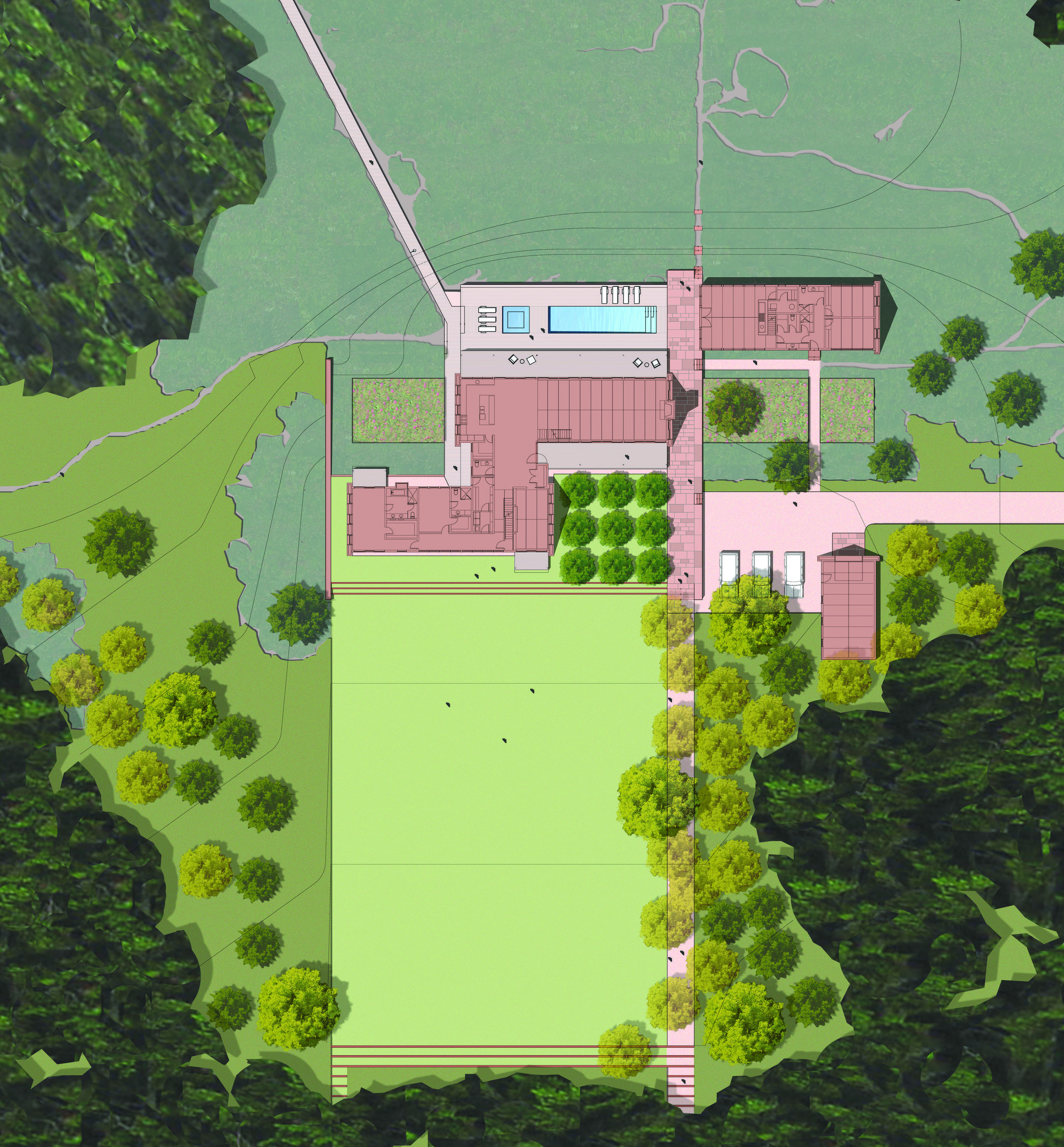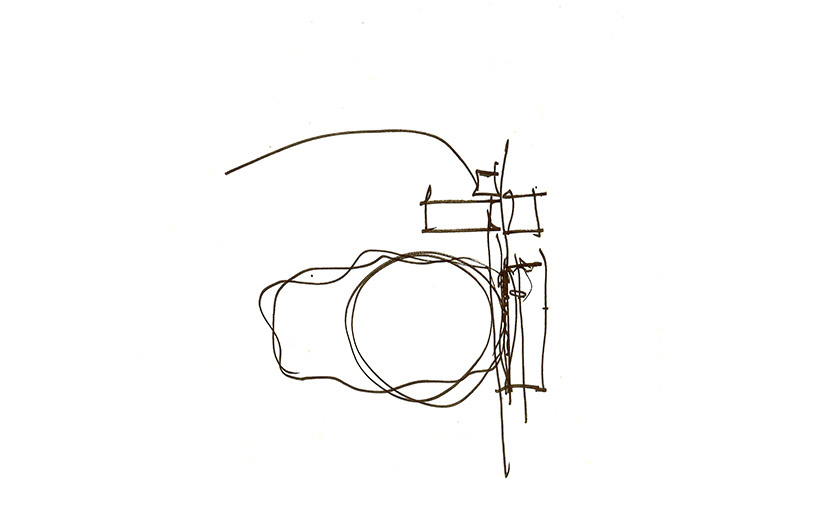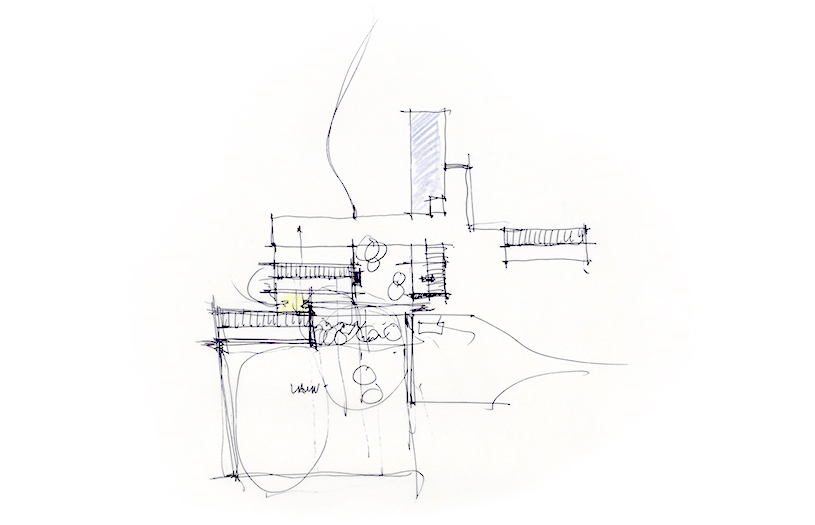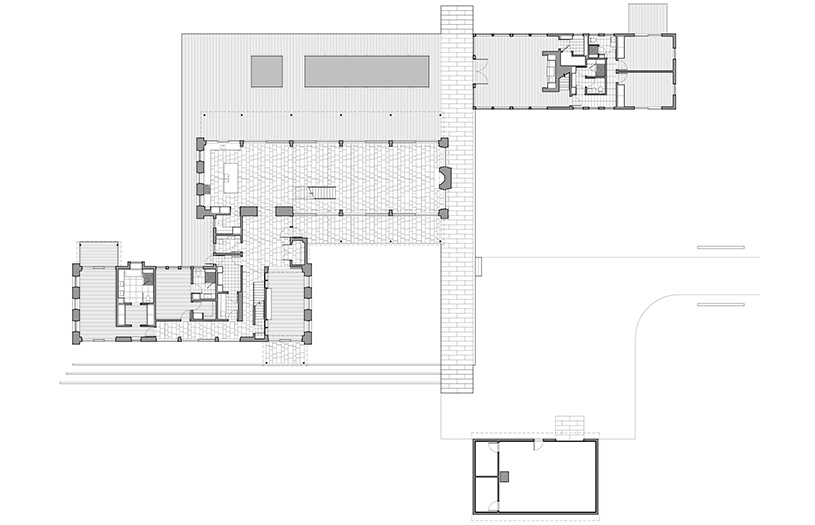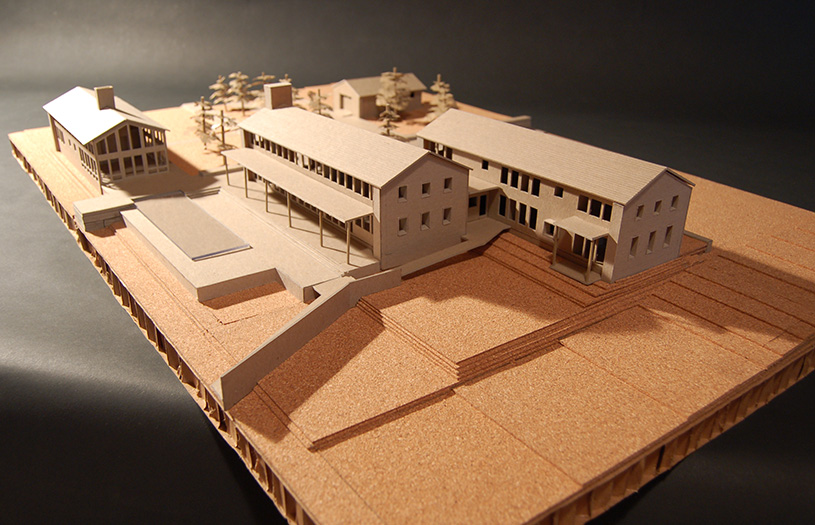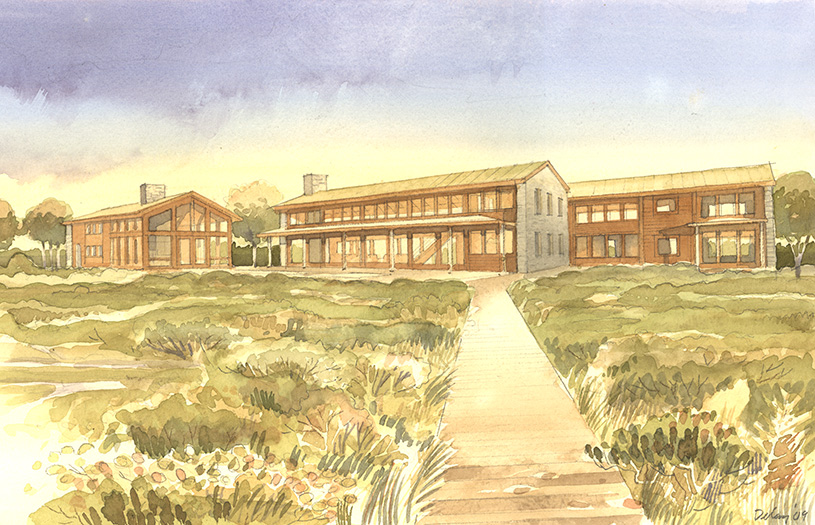prince edward island house
Prince Edward Island, Canada - an island that was once the clients’ home and now a gathering place for family and friends. Located on fifty-five acres of pine and scrub brush, separated from the Gulf of St Lawrence by large sand dunes, the house was conceived by Foster Associates as two linear, off-set, gabled roof forms, which allows views of the dunes and ocean from every room. Raised on a plinth, the first floor rooms have views over the dunes, but remain invisible from the beach. The entrance joins the two forms, connecting the kitchen, dining and family rooms. The main living space and screened porch/guesthouse open on to a large wood deck containing the pool and spa. To help the exterior survive the harsh Canadian winters we limited the materials to stone, stained cedar, glass and copper. Similar easy to maintain materials were used on the interior finishes.
The construction of this house exemplifies the studio’s belief that collaboration is an integral part of the design process. Asked by our client to design and build a house in unfamiliar territory, we assembled a team of talented consultants, contractors and craftsmen.
Foster Associates executed the warm, modern interiors; specifying fabrics, lighting, furniture, colors, carpets, accessories, linen and artwork. Using the same organizational skills we apply to the architectural project, we managed the specifications, shipping, customs and final turn-key installation.
Location | Savage Harbour, Prince Edward Island, Canada
Interiors | Foster Associates
Landscape | Stephen Stimson Associates
Contractor | Kistler & Knapp Builders
Watercolor Renderings | Joe Delaney
Photography | Warren Jagger Photography

