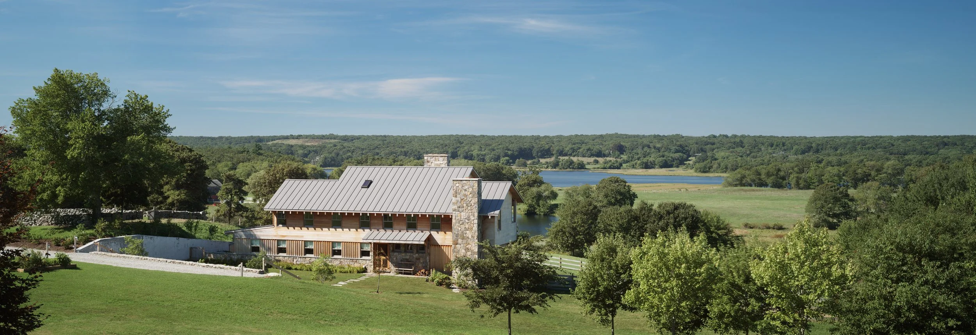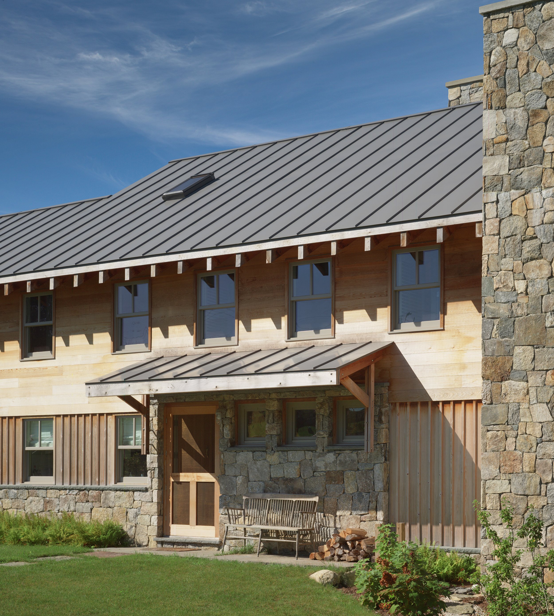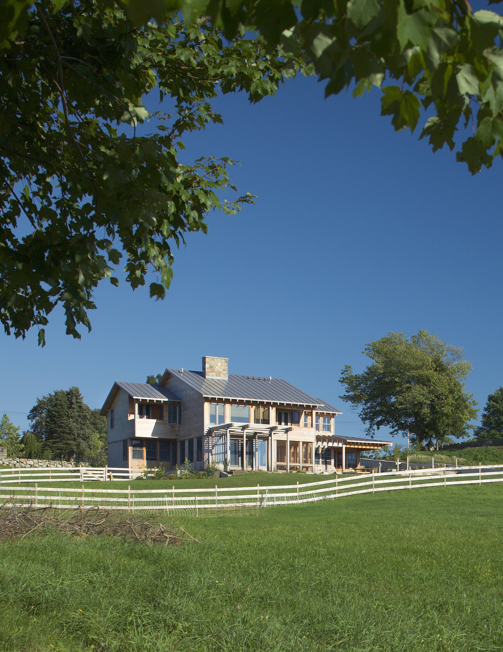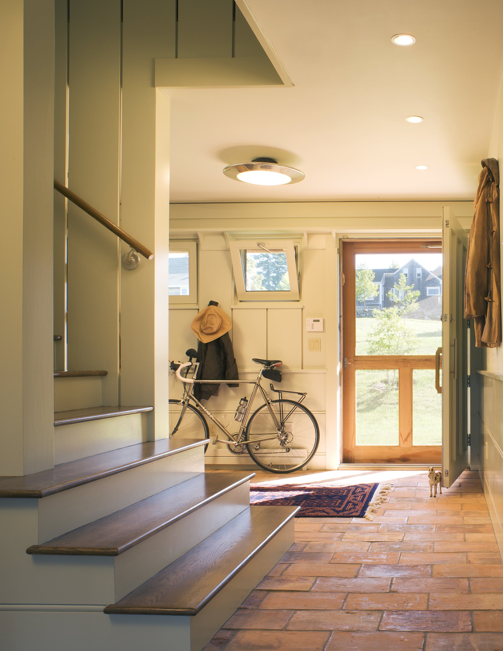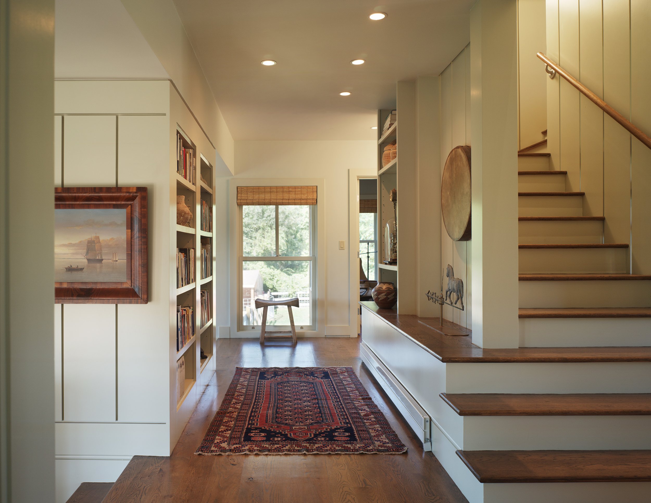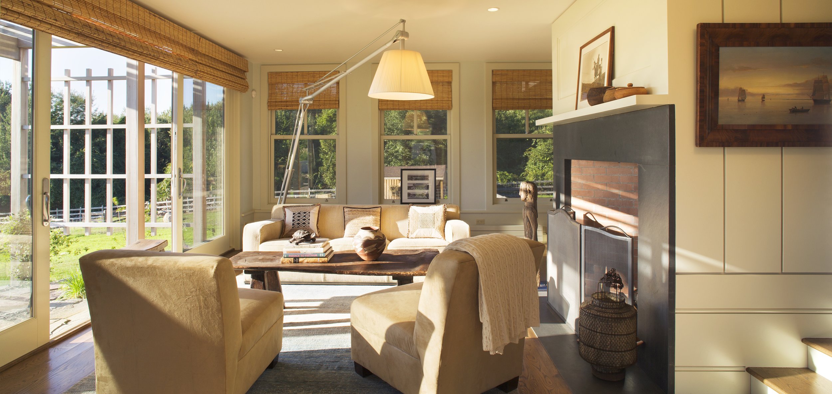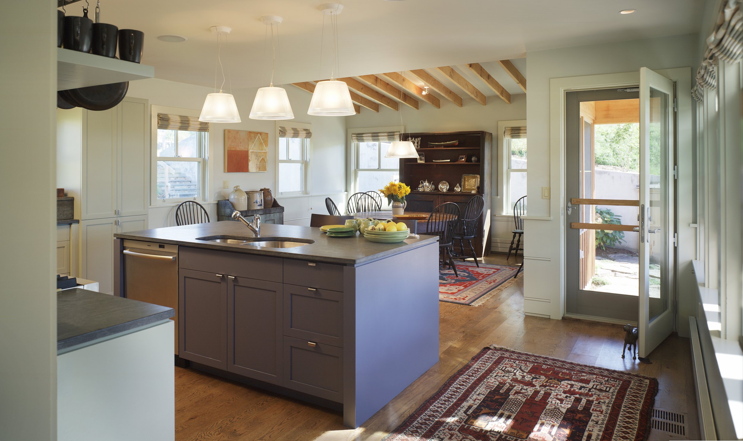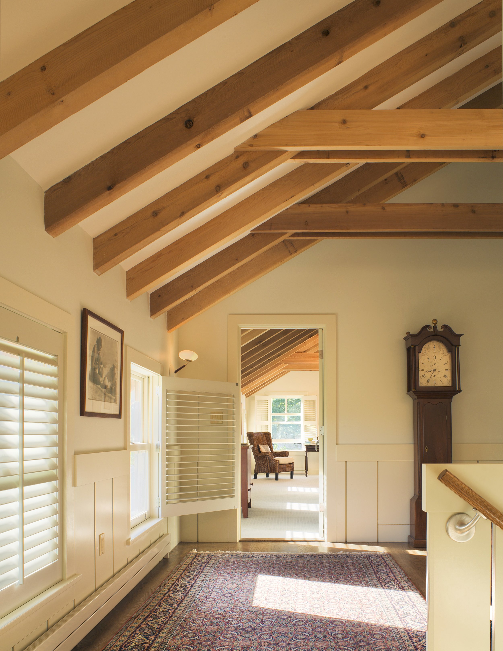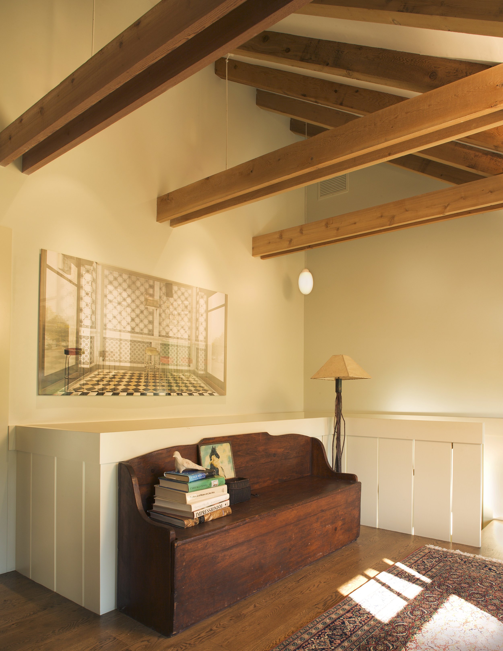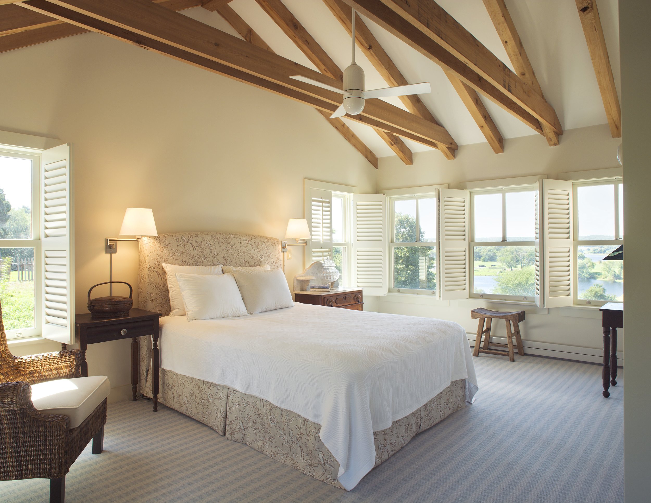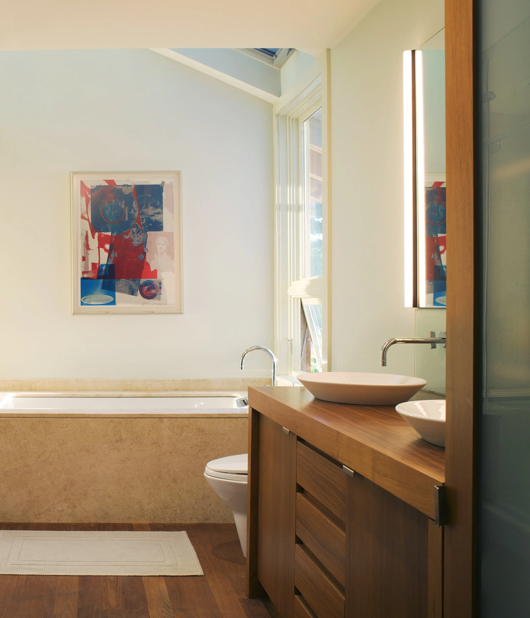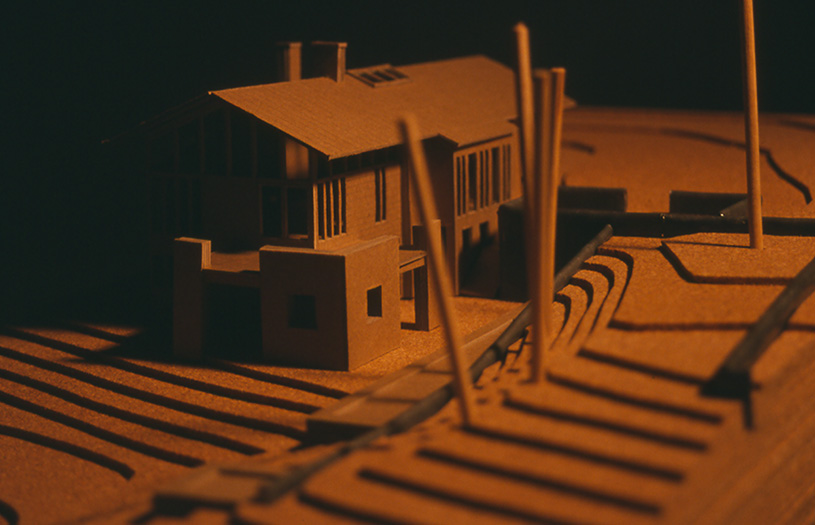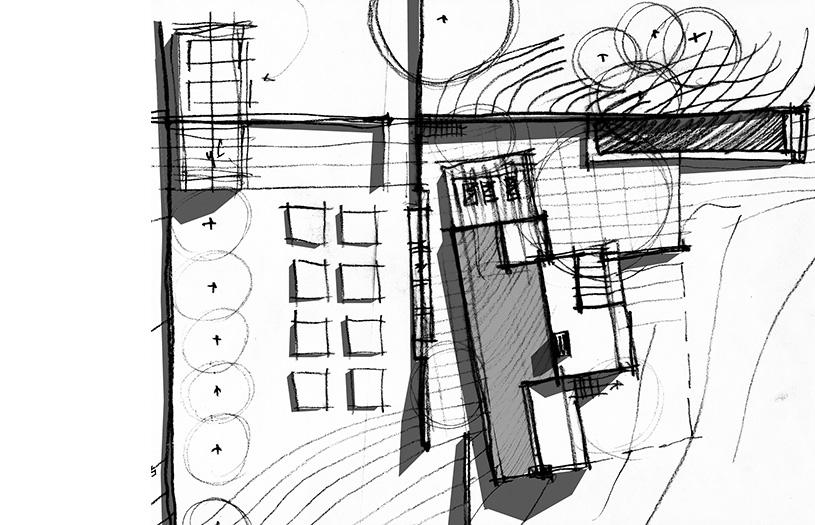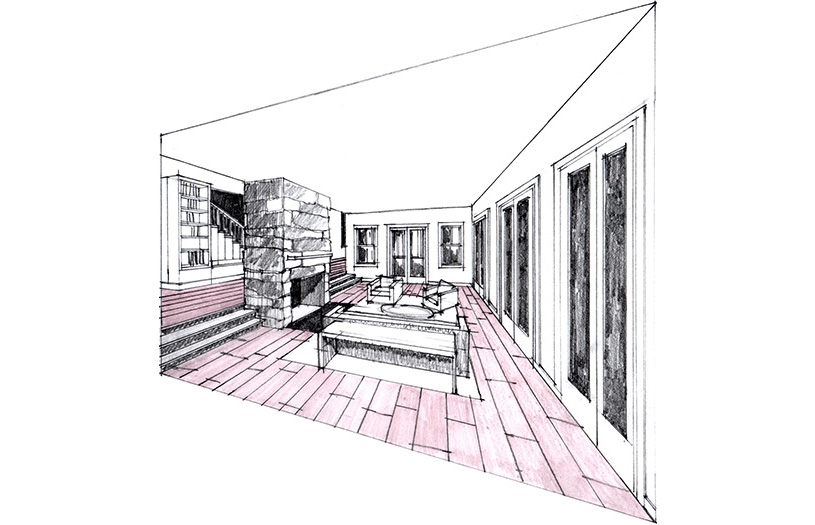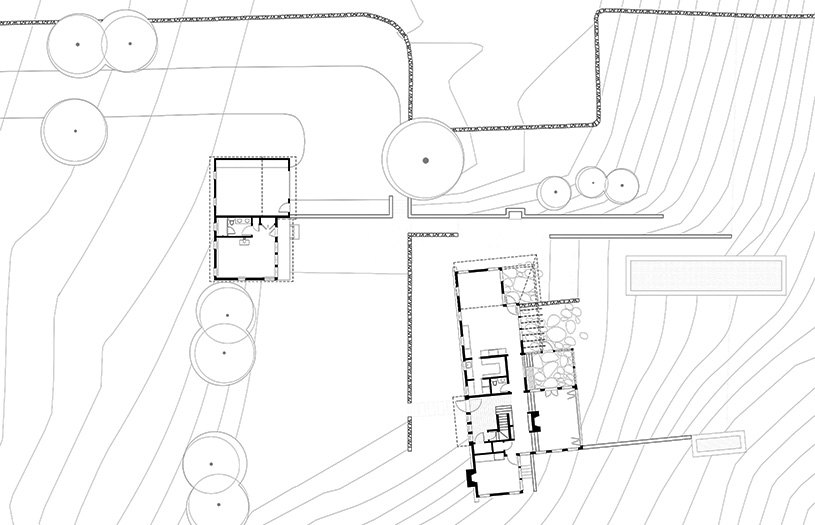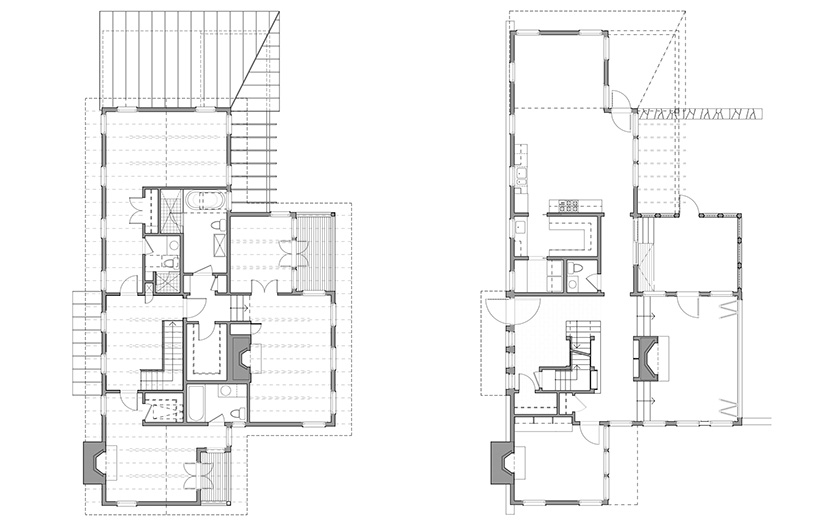PINE HILL house
Despite being new construction, unbound by the constraints of an existing or historic structure, this house became a preservation project to the studio. Located within an area rich in agricultural production, the house must respond to this collective resource. The site, part of the cultural landscape, provided pastoral views and localized identity for the community, while lending itself equally to the personal history of the owner.
From the road, a view of the Westport River greets guests. Sloping down to the banks below, a slight depression provides a private setting for dwelling. From the crest of the hill, a visitor looks out over a metal roof in a low, simple gesture. Slowly, advancing along the property, the quiet profile reveals increasing detail. Exposed cedar rafters punctuate the roofline, leading the eye across cedar siding and native stone walls. The materials form a rich textile stitching the house to the ground. The terraces, gardens, and pool provide transition from the natural landscape into the building. Exterior details are repeated within: exposed rafters and a modern interpretation of paneling wrap the interiors. Color unifies craft, and provides a neutral canvas, foregrounding private views of the grazing fields below.
Location | Westport, MA
Landscape | Foster Associates
Interiors | Sarah Spongberg Interiors
Contractor | Charles E. Millard Inc.
Photography | Warren Jagger Photography

