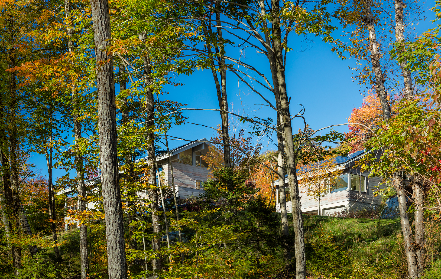

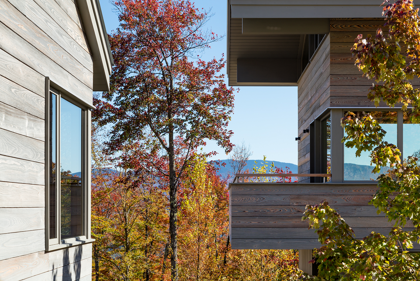
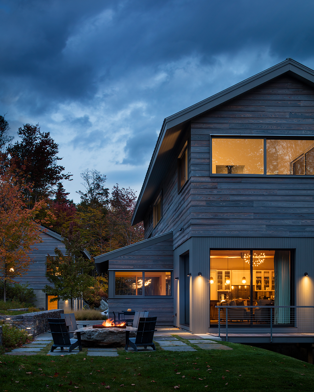
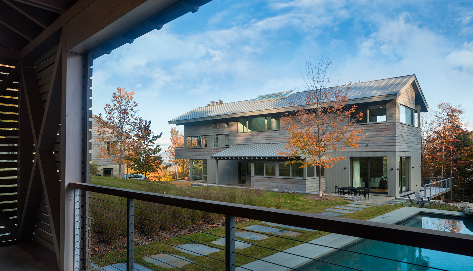
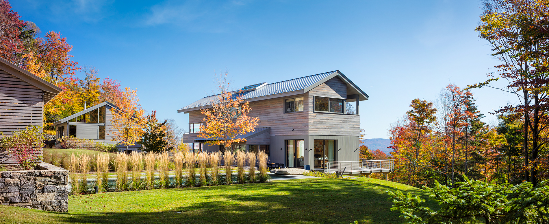
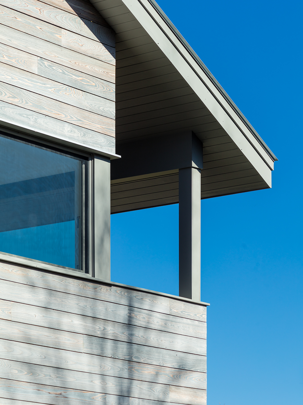
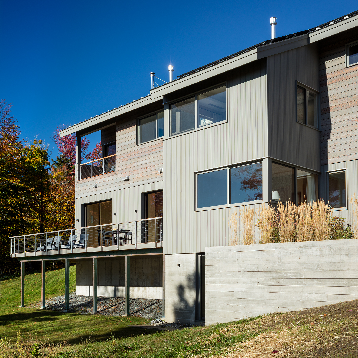

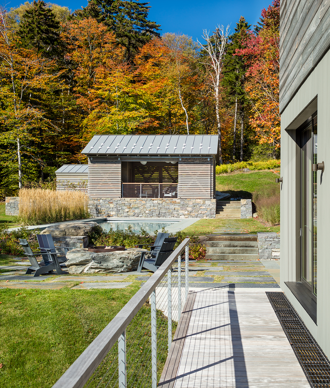
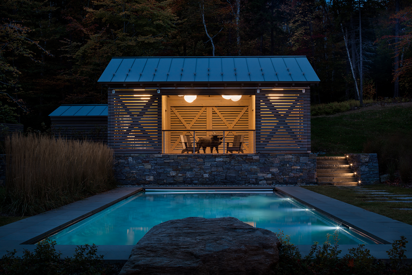
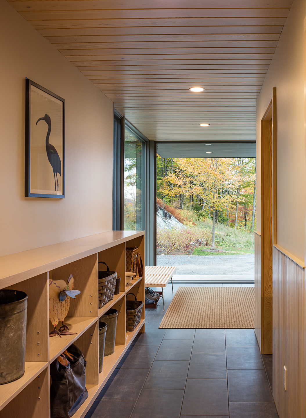
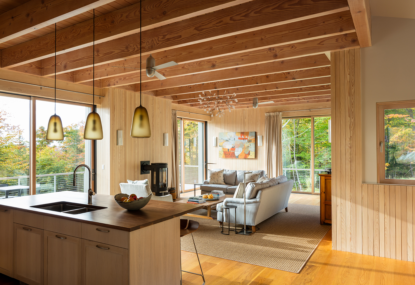
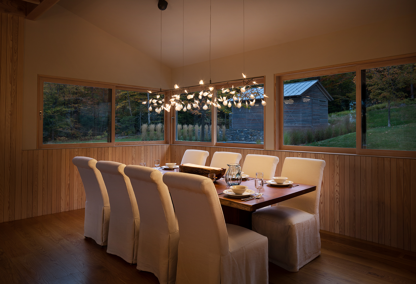
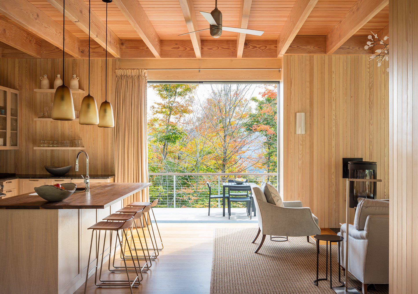
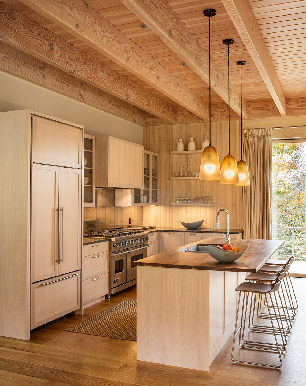
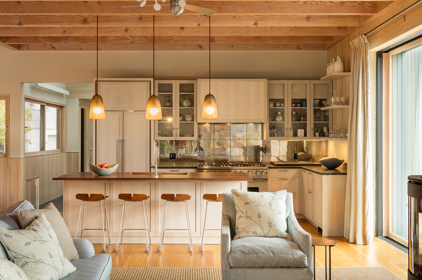
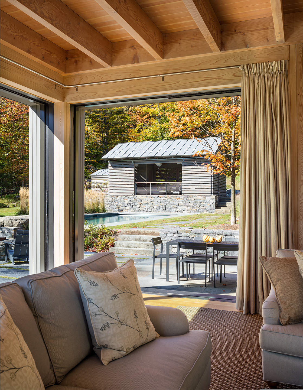
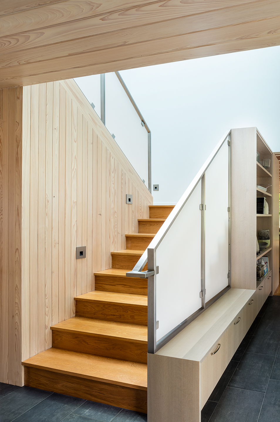
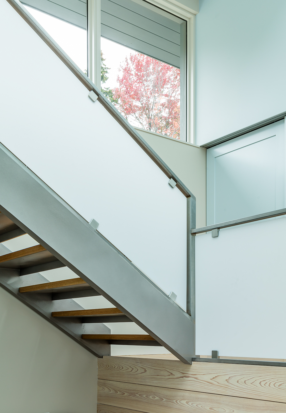
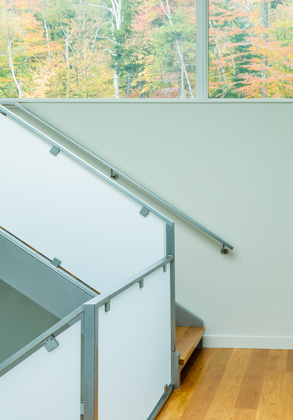
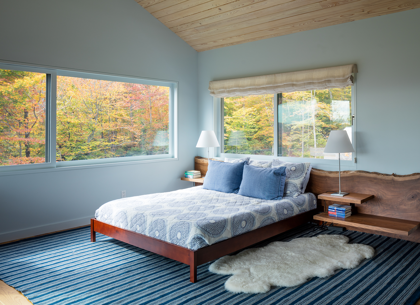
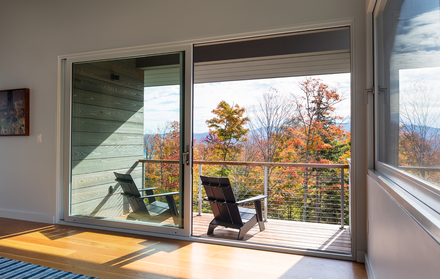
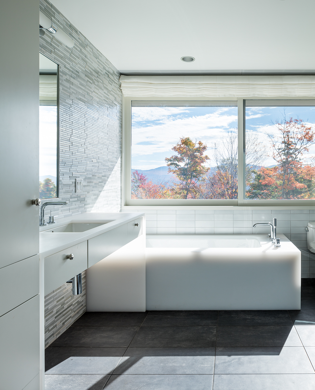
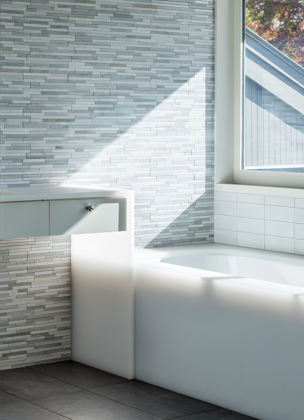
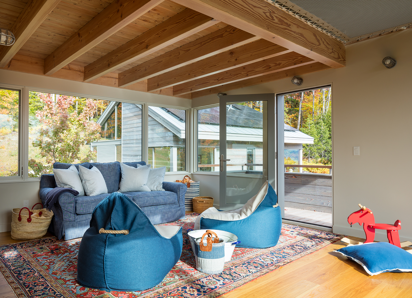


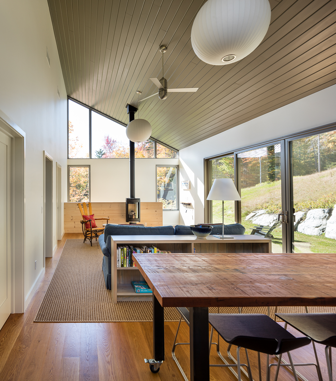
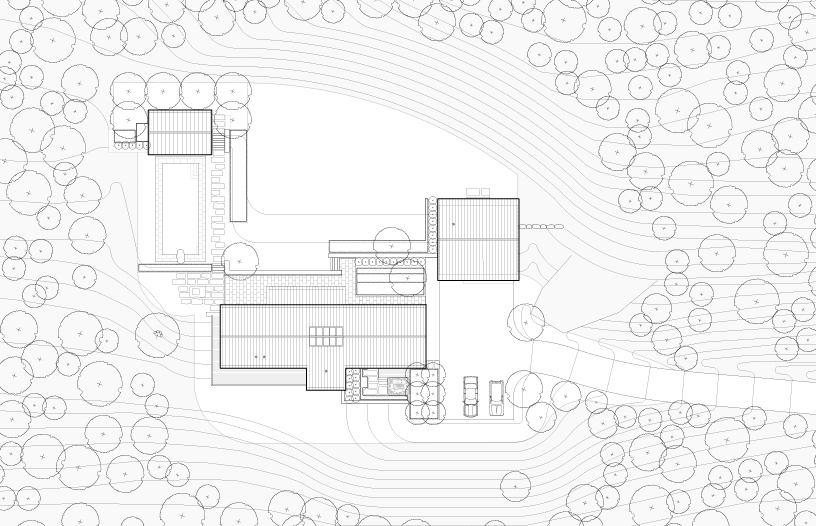
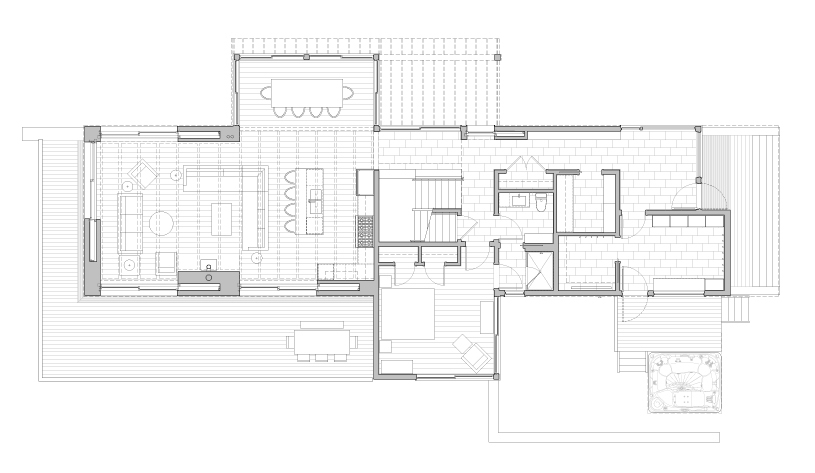
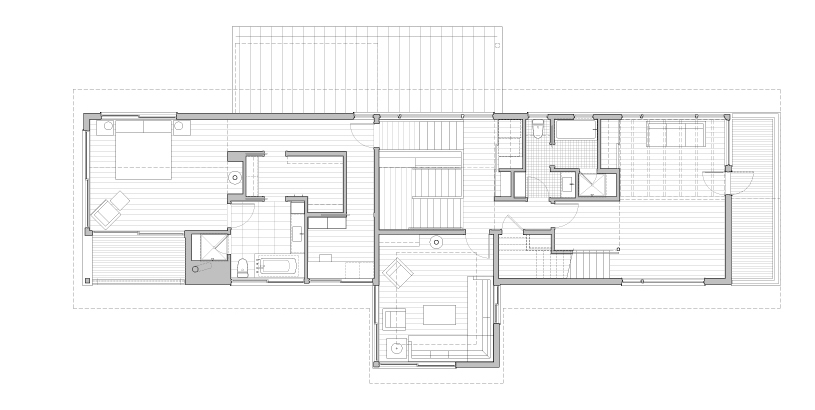
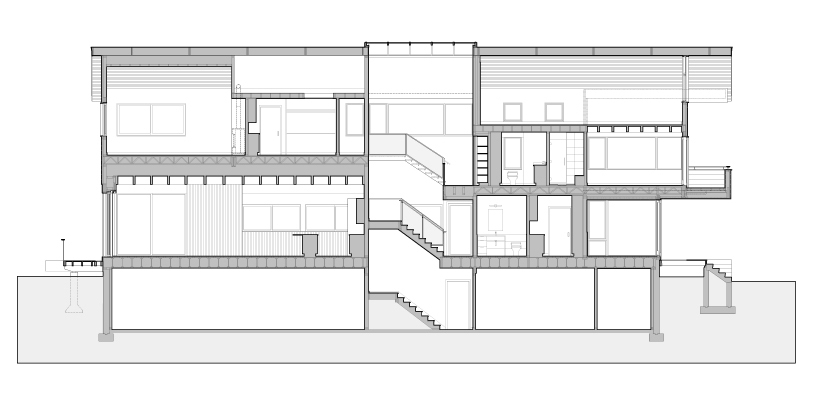
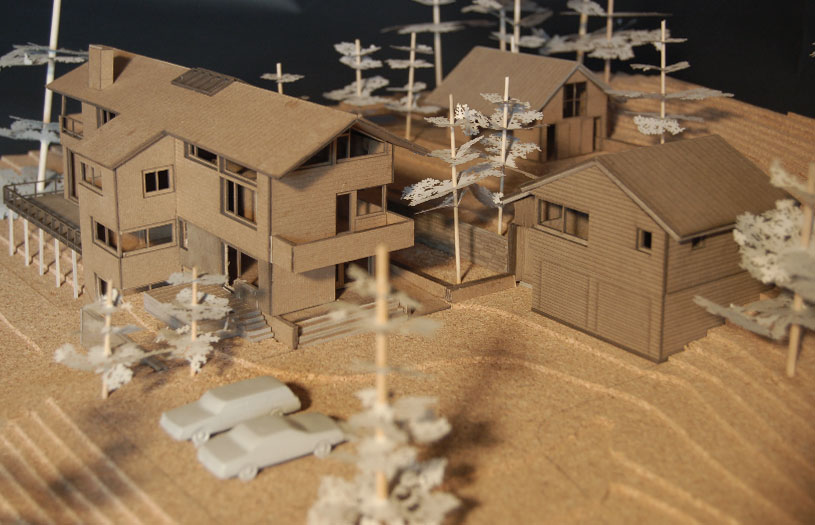
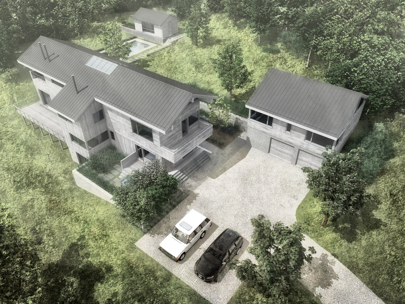
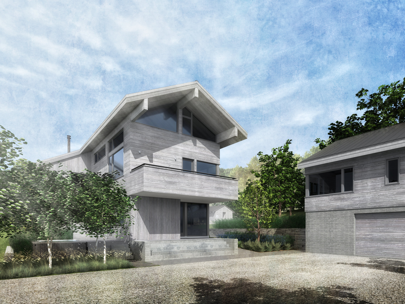
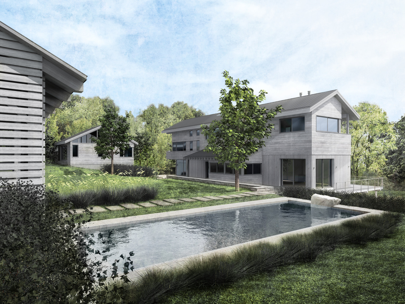
stowe house
We began this project by challenging the previously selected building site. Knowing the client and their extended family we knew sunlight was important. The final building site was based on a clear understanding of how the sun would move across the site and through the house. This narrow, one room width house is part of a cluster of buildings. The interior levels of the house work in conjunction with the site. Opening at different levels and providing multiple views to the mountains beyond. A large skylight covers the main stair volume, providing natural light to the central location of the house. A light, open stair brings you up a half level to the master suite. The bunk room and loft area provides space for the family's children and their friends to play and sleep. A nautical netting system strung from exterior wall to loft provides the perfect place for the boys. A blend of rustic, heirloom, and modern furniture creates a welcoming interior that reflects the family’s style while remaining deeply connected to Vermont.
Location | Stowe, Vermont
Interiors | Foster Associates
Landscape | Wagner Hodgson Landscape Architecture
Contractor | Patterson & Smith Construction
Photography | Warren Jagger Photography
