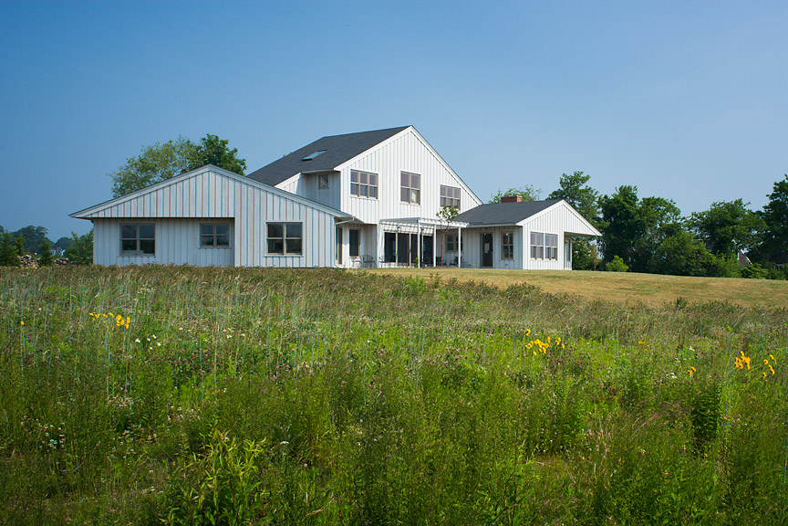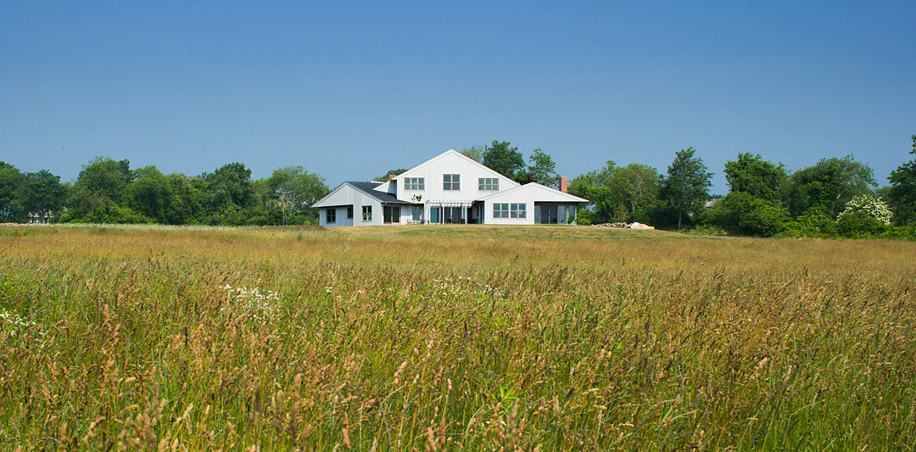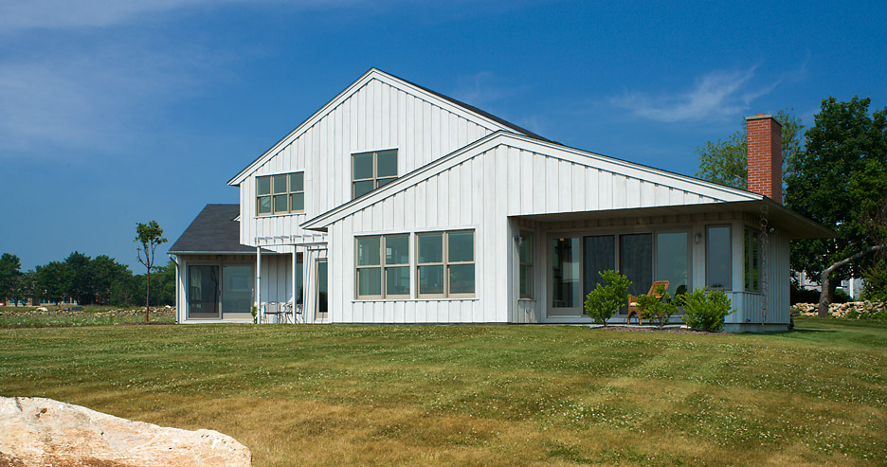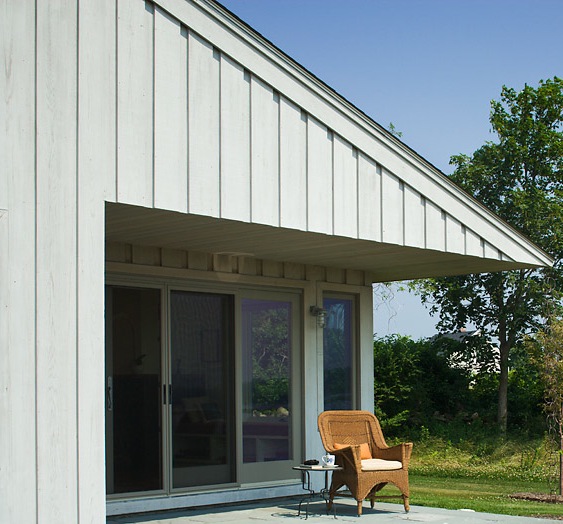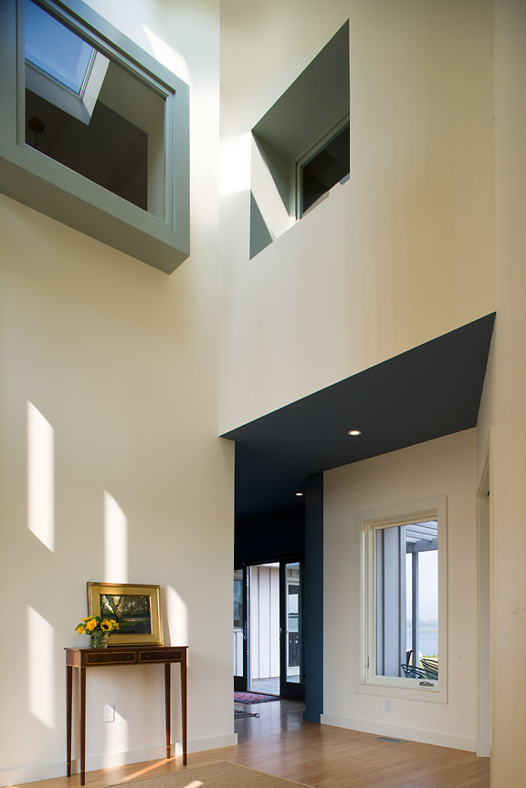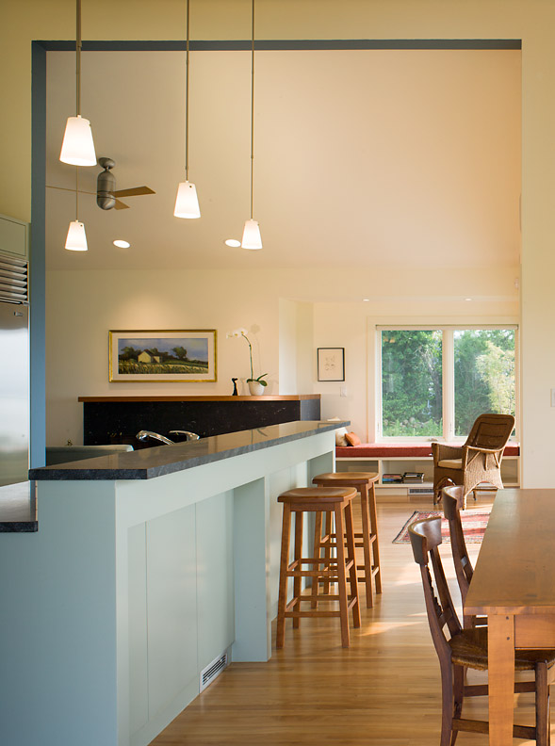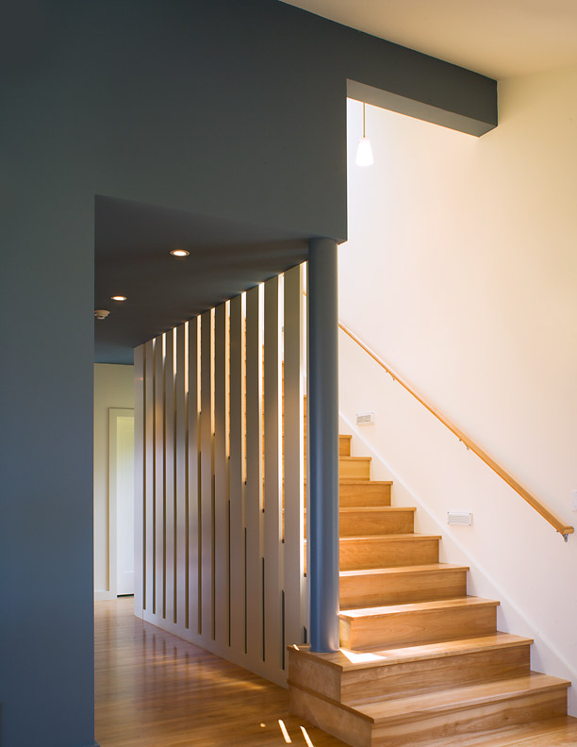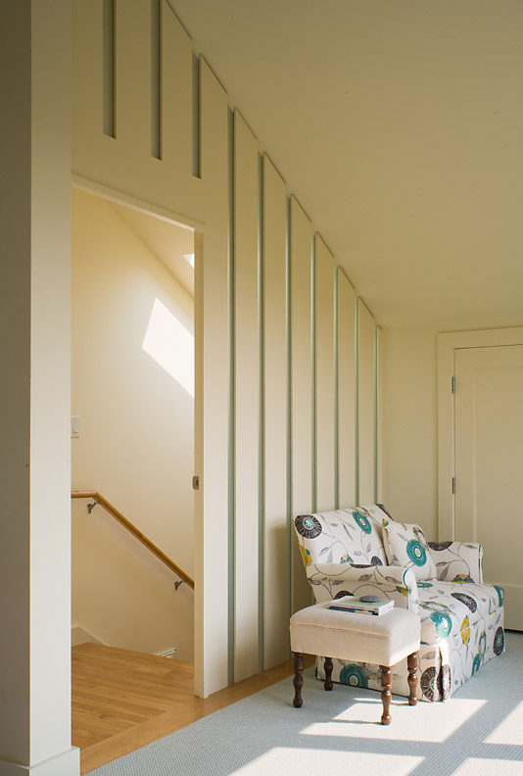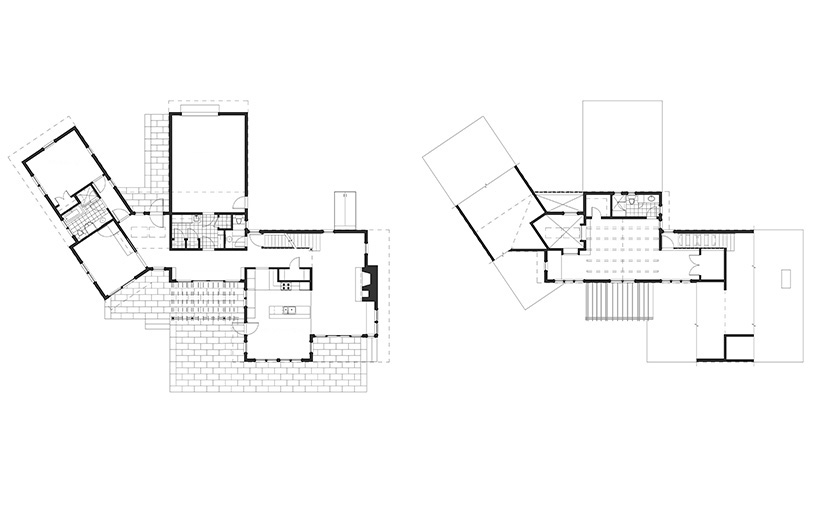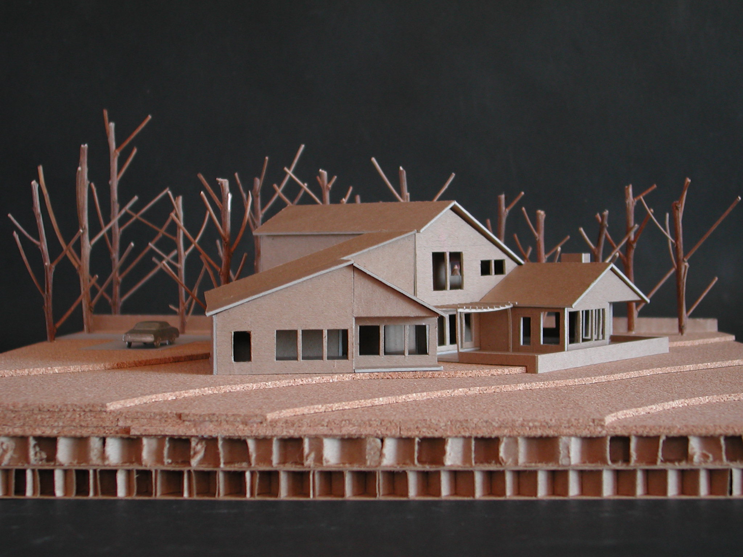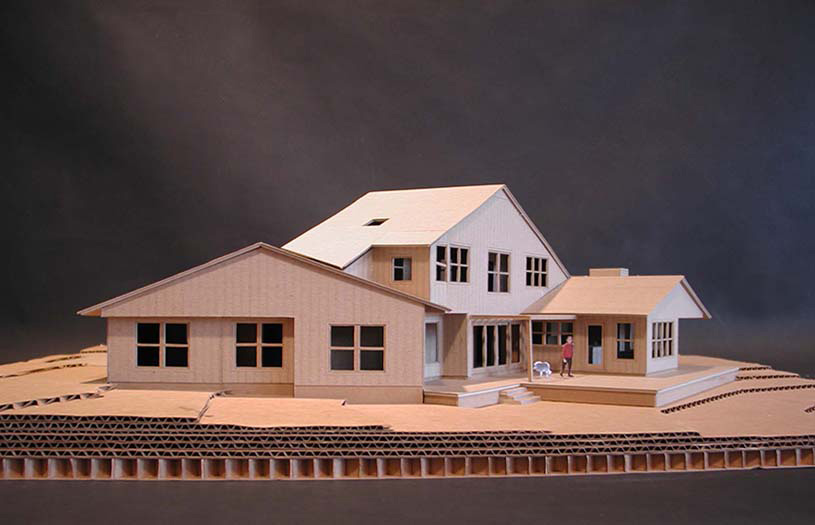westport house
As a house designed to accommodate visiting friends and family, this project, designed for a single woman, is a series of spaces in which to be alone. Sanctuary was the guiding concept for this structure. Situated, exposed in an open field, folding in half, this house is respectful of neighboring views, leaving them undisturbed in its presence. Envisioned as a quiet building, this house recedes from prominence, turning southward toward the water.
Entry, a simple slippage between two masses is greeted by a wealth of filtered light. The bedroom suite perches above this entry, removed from the public rooms with expansive views of the harbor and ocean beyond. A guest room and library retreat from the minimal public space, providing privacy and calm for visitors. A wide blue hallway, connecting all rooms, opens into the terrace. Huddled behind the mass of the house, this platform serves as an informal promontory from which to view the water below, securely and peacefully.
Location | Westport, MA
Interiors | Eck Follen Color + Interior Detail
Contractor | Highland Builders
Photography | Warren Jagger Photography

